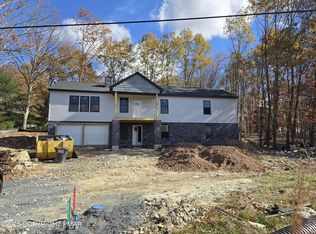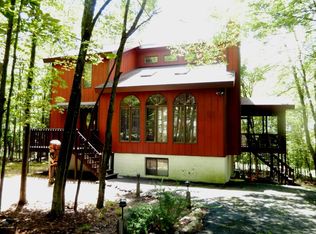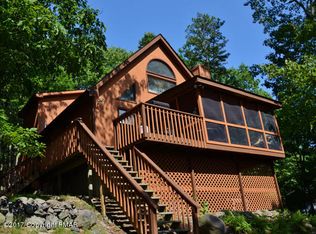Everything is Brand New in this home! Perfectly renovated and ready to move into! Tall Ceilings,Large Loft, Brick Fireplace, 3 Bedrooms, 2 Full Bathrooms, with brand new fixtures and walkin tile/stone showers. New flooring throughout, Stunning white, Granite Countertops, Large closet Washer dryer hookup. New Never Freeze Pex Piping throughout entire home. Rare Level and new Stoned Driveway, Oversized Screened In Porch and a great quiet piece of and in Saw Creek Estates. Come see today!
This property is off market, which means it's not currently listed for sale or rent on Zillow. This may be different from what's available on other websites or public sources.



