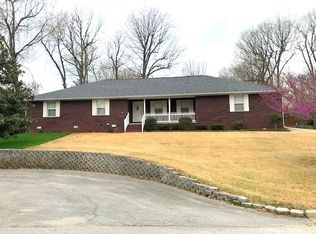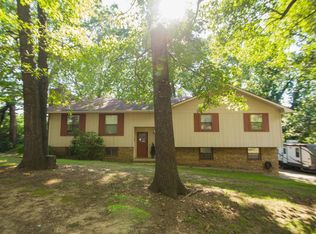Spacious Brick Home on cul-de-sac at end of street in Harrison West. Room for the family with 4 or 5 bedrooms 3 baths, spacious open living-dining combo with vaulted ceilings, large kitchen, lots of cabinets, center island & breakfast or dining area, main floor has 3 bedrooms 2 baths, basement has 4th bedroom, large office or 5th bedroom, 3rd bath, nice family room with gas fireplace, and 3rd garage for boat storage and workshop area, large partially covered rear deck off dining area, privacy fenced back yard, lots of shade trees. Property tax amount of $1,970.49 is after $375 homestead exemption. Bring your family and come see this spacious home, call for your showing today!!
This property is off market, which means it's not currently listed for sale or rent on Zillow. This may be different from what's available on other websites or public sources.

