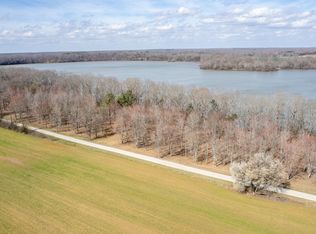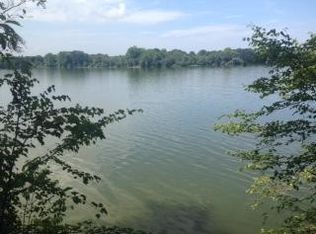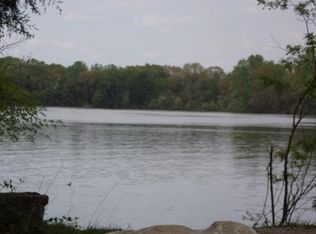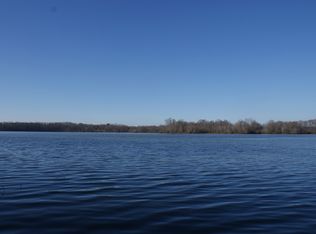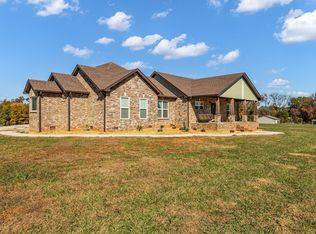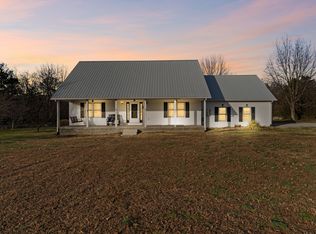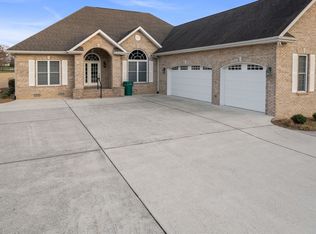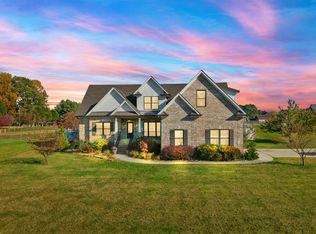Welcome to this elegant custom-built home on Woods Reservoir! This one-level beauty was thoughtfully designed to combine everyday comfort with breathtaking views of the lake. Custom cabinets with soft close doors, gleaming hardwood, marble, and decorative tile flooring. The gourmet kitchen features a butler pantry, and a unique sink with a glass washer. You will also find a wet bar in the formal dining room. Natural light pours through expansive windows, filling the open spaces with warmth. Retreat to the primary suite and wake up to peaceful lake views each morning or unwind on the spacious deck as the sun sets across the water. Upstairs you will find an expansive bonus room, great for a theatre room, playroom, office, etc. With upscale finishes and a floor plan made for both entertaining and relaxing, this home is where memories by the lake are made. Woods Reservoir is a 4,000-acre body of water with great fishing. Home has a 48 hr. first right of refusal.
Active
Price cut: $5K (1/2)
$689,000
511 Woods Lake Rd, Decherd, TN 37324
3beds
2,650sqft
Est.:
Single Family Residence, Residential
Built in 2025
0.7 Acres Lot
$-- Zestimate®
$260/sqft
$-- HOA
What's special
Butler pantryElegant custom-built homeOne-level beautyUpscale finishesGourmet kitchenDecorative tile flooring
- 118 days |
- 888 |
- 45 |
Zillow last checked: 8 hours ago
Listing updated: January 02, 2026 at 07:06am
Listing Provided by:
Angie Miller 931-224-2838,
John Smith Jr Realty and Auction LLC 931-967-2114
Source: RealTracs MLS as distributed by MLS GRID,MLS#: 2996732
Tour with a local agent
Facts & features
Interior
Bedrooms & bathrooms
- Bedrooms: 3
- Bathrooms: 2
- Full bathrooms: 2
- Main level bedrooms: 3
Bedroom 1
- Features: Full Bath
- Level: Full Bath
- Area: 221 Square Feet
- Dimensions: 13x17
Bedroom 2
- Area: 168 Square Feet
- Dimensions: 12x14
Bedroom 3
- Area: 168 Square Feet
- Dimensions: 12x14
Primary bathroom
- Features: Suite
- Level: Suite
Dining room
- Features: Formal
- Level: Formal
- Area: 144 Square Feet
- Dimensions: 12x12
Kitchen
- Area: 256 Square Feet
- Dimensions: 16x16
Living room
- Area: 480 Square Feet
- Dimensions: 16x30
Recreation room
- Features: Other
- Level: Other
- Area: 400 Square Feet
- Dimensions: 20x20
Heating
- Central, Electric
Cooling
- Central Air, Electric
Appliances
- Included: Electric Oven, Dishwasher, Microwave
Features
- Ceiling Fan(s), Entrance Foyer, Extra Closets, Open Floorplan, Pantry, Walk-In Closet(s), Wet Bar
- Flooring: Carpet, Wood, Tile
- Basement: Crawl Space
- Number of fireplaces: 1
Interior area
- Total structure area: 2,650
- Total interior livable area: 2,650 sqft
- Finished area above ground: 2,650
Property
Parking
- Total spaces: 2
- Parking features: Attached
- Attached garage spaces: 2
Features
- Levels: One
- Stories: 2
- Patio & porch: Porch, Covered, Deck
- On waterfront: Yes
- Waterfront features: Lake Front
Lot
- Size: 0.7 Acres
Details
- Parcel number: 019BA01600000
- Special conditions: Standard
Construction
Type & style
- Home type: SingleFamily
- Property subtype: Single Family Residence, Residential
Materials
- Fiber Cement
Condition
- New construction: Yes
- Year built: 2025
Utilities & green energy
- Sewer: Septic Tank
- Water: Public
- Utilities for property: Electricity Available, Water Available
Community & HOA
Community
- Subdivision: Woods Lake Estates
HOA
- Has HOA: No
Location
- Region: Decherd
Financial & listing details
- Price per square foot: $260/sqft
- Tax assessed value: $506,700
- Annual tax amount: $1
- Date on market: 9/18/2025
- Electric utility on property: Yes
Estimated market value
Not available
Estimated sales range
Not available
Not available
Price history
Price history
| Date | Event | Price |
|---|---|---|
| 1/2/2026 | Price change | $689,000-0.7%$260/sqft |
Source: | ||
| 12/2/2025 | Price change | $694,000-0.7%$262/sqft |
Source: | ||
| 9/18/2025 | Listed for sale | $699,000$264/sqft |
Source: | ||
| 9/17/2025 | Listing removed | $699,000$264/sqft |
Source: | ||
| 8/15/2025 | Price change | $699,000-2.9%$264/sqft |
Source: | ||
Public tax history
Public tax history
| Year | Property taxes | Tax assessment |
|---|---|---|
| 2025 | $2,528 +838.3% | $126,675 +838.3% |
| 2024 | $269 | $13,500 |
| 2023 | $269 +6.4% | $13,500 |
Find assessor info on the county website
BuyAbility℠ payment
Est. payment
$3,838/mo
Principal & interest
$3275
Property taxes
$322
Home insurance
$241
Climate risks
Neighborhood: 37324
Nearby schools
GreatSchools rating
- 3/10Decherd Elementary SchoolGrades: PK-5Distance: 7 mi
- 4/10North Middle SchoolGrades: 6-8Distance: 7.5 mi
- 4/10Franklin Co High SchoolGrades: 9-12Distance: 9.1 mi
Schools provided by the listing agent
- Elementary: Decherd Elementary
- Middle: North Middle School
- High: Franklin Co High School
Source: RealTracs MLS as distributed by MLS GRID. This data may not be complete. We recommend contacting the local school district to confirm school assignments for this home.
- Loading
- Loading
