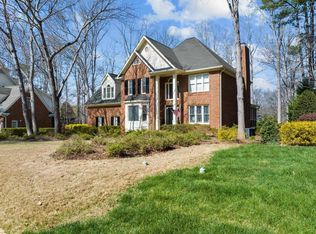Sold for $767,500 on 08/19/25
$767,500
511 Windstream Way, Cary, NC 27518
4beds
3,197sqft
Single Family Residence, Residential
Built in 1994
0.35 Acres Lot
$764,200 Zestimate®
$240/sqft
$2,898 Estimated rent
Home value
$764,200
$726,000 - $802,000
$2,898/mo
Zestimate® history
Loading...
Owner options
Explore your selling options
What's special
Immaculate Home. Ready to move into. Beautifully landscaped brick home. Located just off Cary Parkway South. This two story beautiful home welcomes you with a large entrance way as you travel by a sitting room/office, formal dining room, half bath into the open family room with fireplace and an open kitchen large enough for lots of entertaining. The kitchen opens to a large deck and wooded back yard. Off the kitchen you will find a pantry. The two-car garage is large and is decked out with hanging shelves for your yard working equipment and still ample space for other tools and things. The garage has freshly epoxy flooring and walls has been painted. The stairs lead you upstairs where you will discover: an en suite with large bath and walk in closet. Three other large bedroom and a great room big enough for a theater and work out space and large laundry room. On the third floor you will be surprised at all the storage in the floored attic. There are to many items and upgrades to list; But the owner invites you to explore the booklet that has been prepared especially for you (the new homeowner) with a list of the items that have been done to the home. This is truly a homeowner dream come true. All Offers will be Considered.
Zillow last checked: 8 hours ago
Listing updated: October 28, 2025 at 12:52am
Listed by:
Eunice Robertson 919-349-2301,
Broker/ REALTOR Group, Inc.
Bought with:
Ellen Pitts, 285699
Keller Williams Realty
Source: Doorify MLS,MLS#: 10098403
Facts & features
Interior
Bedrooms & bathrooms
- Bedrooms: 4
- Bathrooms: 3
- Full bathrooms: 2
- 1/2 bathrooms: 1
Heating
- Natural Gas
Cooling
- Central Air, Gas
Appliances
- Included: Built-In Range, Dishwasher, Dryer, Refrigerator, Washer
- Laundry: Laundry Closet
Features
- Eat-in Kitchen, Entrance Foyer, Kitchen Island, Pantry, Tray Ceiling(s)
- Flooring: Ceramic Tile, Wood
- Number of fireplaces: 1
- Fireplace features: Dining Room, Family Room
Interior area
- Total structure area: 3,197
- Total interior livable area: 3,197 sqft
- Finished area above ground: 3,197
- Finished area below ground: 0
Property
Parking
- Total spaces: 4
- Parking features: Garage Door Opener
- Attached garage spaces: 2
- Uncovered spaces: 2
Features
- Levels: Two
- Stories: 2
- Patio & porch: Deck
- Exterior features: Private Yard, Rain Gutters, Storage
- Has view: Yes
Lot
- Size: 0.35 Acres
Details
- Parcel number: 0772.03326616.000
- Special conditions: Standard
Construction
Type & style
- Home type: SingleFamily
- Architectural style: Traditional
- Property subtype: Single Family Residence, Residential
Materials
- Brick
- Foundation: Brick/Mortar
- Roof: Shingle
Condition
- New construction: No
- Year built: 1994
Utilities & green energy
- Sewer: Public Sewer
- Water: Public
- Utilities for property: Cable Available, Natural Gas Available
Community & neighborhood
Location
- Region: Cary
- Subdivision: Camden Forest
HOA & financial
HOA
- Has HOA: Yes
- HOA fee: $317 annually
- Services included: Unknown
Price history
| Date | Event | Price |
|---|---|---|
| 8/19/2025 | Sold | $767,500-2.2%$240/sqft |
Source: | ||
| 8/4/2025 | Pending sale | $785,000$246/sqft |
Source: | ||
| 6/9/2025 | Listed for sale | $785,000$246/sqft |
Source: | ||
Public tax history
| Year | Property taxes | Tax assessment |
|---|---|---|
| 2025 | $5,932 +2.2% | $689,805 |
| 2024 | $5,804 +26% | $689,805 +50.7% |
| 2023 | $4,606 +3.9% | $457,663 |
Find assessor info on the county website
Neighborhood: Camden Forest
Nearby schools
GreatSchools rating
- 7/10Swift Creek ElementaryGrades: K-5Distance: 1.2 mi
- 7/10Dillard Drive MiddleGrades: 6-8Distance: 1.9 mi
- 8/10Athens Drive HighGrades: 9-12Distance: 3.2 mi
Schools provided by the listing agent
- Elementary: Wake County Schools
- Middle: Wake County Schools
- High: Wake County Schools
Source: Doorify MLS. This data may not be complete. We recommend contacting the local school district to confirm school assignments for this home.
Get a cash offer in 3 minutes
Find out how much your home could sell for in as little as 3 minutes with a no-obligation cash offer.
Estimated market value
$764,200
Get a cash offer in 3 minutes
Find out how much your home could sell for in as little as 3 minutes with a no-obligation cash offer.
Estimated market value
$764,200
