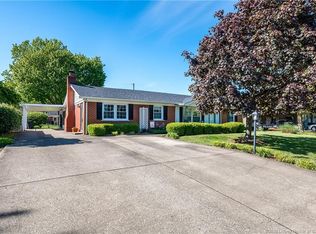Stop the car honey, we found our home! This Bedford stone home is located in the highly desirable Windemere neighborhood. The home is conveniently located near restaurants and shopping. It sits on a corner lot with mature trees. The charming home has had several updates and shows ownership pride. The partially finished basement has walls and could easily be finished out. Home has two fireplaces, one with an insert. Mantle in the living room is also Bedford stone. This home is a three bedroom 1.5 bath with dining area, living room and kitchen located on the main level. All rooms except the bathrooms and kitchen have hardwood floors that are in good shape. The half bath is located off the main bedroom. Large finished room with carpet located in the basement is currently being used as a family room. Laundry is also located in the basement. Finished sunroom attached to the kitchen, leading to the carport that can hold one car. Driveway can hold two more large vehicles. Stone patio leads you out to the backyard where a shed lies. Must see home!
This property is off market, which means it's not currently listed for sale or rent on Zillow. This may be different from what's available on other websites or public sources.

