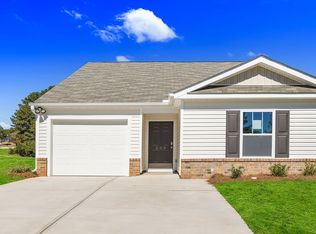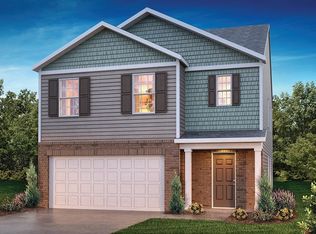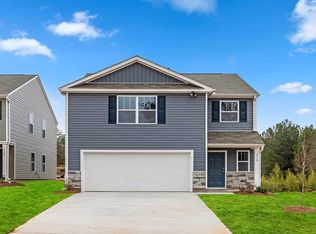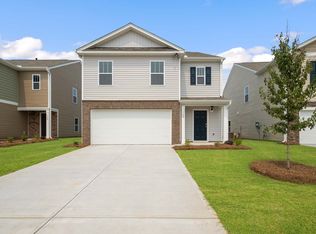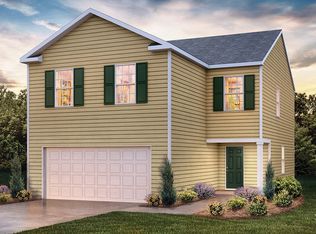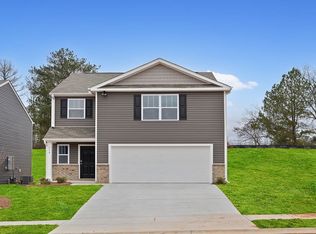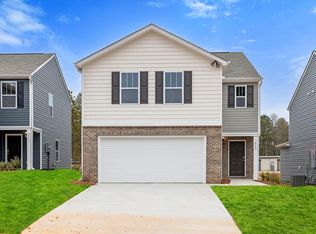511 Whitewater Rdg, Seneca, SC 29678
What's special
- 224 days |
- 153 |
- 13 |
Zillow last checked: 8 hours ago
Listing updated: February 06, 2026 at 12:12pm
Trina Montalbano 864-713-0753,
D.R. Horton
Travel times
Schedule tour
Select your preferred tour type — either in-person or real-time video tour — then discuss available options with the builder representative you're connected with.
Facts & features
Interior
Bedrooms & bathrooms
- Bedrooms: 4
- Bathrooms: 3
- Full bathrooms: 2
- 1/2 bathrooms: 1
Primary bedroom
- Level: Upper
- Dimensions: 12x16
Bedroom 2
- Level: Upper
- Dimensions: 10x13
Bedroom 3
- Level: Upper
- Dimensions: 10x11
Bedroom 4
- Level: Upper
- Dimensions: 10x12
Dining room
- Level: Main
- Dimensions: 14x10
Kitchen
- Level: Main
- Dimensions: 15x11
Laundry
- Level: Upper
- Dimensions: 5x6
Living room
- Level: Main
- Dimensions: 14x19
Heating
- Heat Pump, Natural Gas
Cooling
- Central Air, Electric, Forced Air
Features
- Flooring: Carpet, Laminate, Vinyl
- Basement: None
Interior area
- Total structure area: 1,927
- Total interior livable area: 1,927 sqft
Property
Parking
- Total spaces: 2
- Parking features: Attached, Garage
- Attached garage spaces: 2
Features
- Levels: Two
- Stories: 2
Lot
- Size: 6,098.4 Square Feet
- Features: Outside City Limits, Subdivision
Details
- Parcel number: 2540801005
Construction
Type & style
- Home type: SingleFamily
- Architectural style: Traditional
- Property subtype: Single Family Residence
Materials
- Brick, Vinyl Siding
- Foundation: Slab
- Roof: Composition,Shingle
Condition
- Under Construction
- New construction: Yes
- Year built: 2025
Details
- Builder name: D.R. Horton
Utilities & green energy
- Sewer: Public Sewer
- Water: Public
Community & HOA
Community
- Subdivision: Seneca Falls
HOA
- Has HOA: Yes
- HOA fee: $500 annually
Location
- Region: Seneca
Financial & listing details
- Price per square foot: $147/sqft
- Date on market: 7/2/2025
- Cumulative days on market: 224 days
- Listing agreement: Exclusive Right To Sell
- Listing terms: USDA Loan
About the community
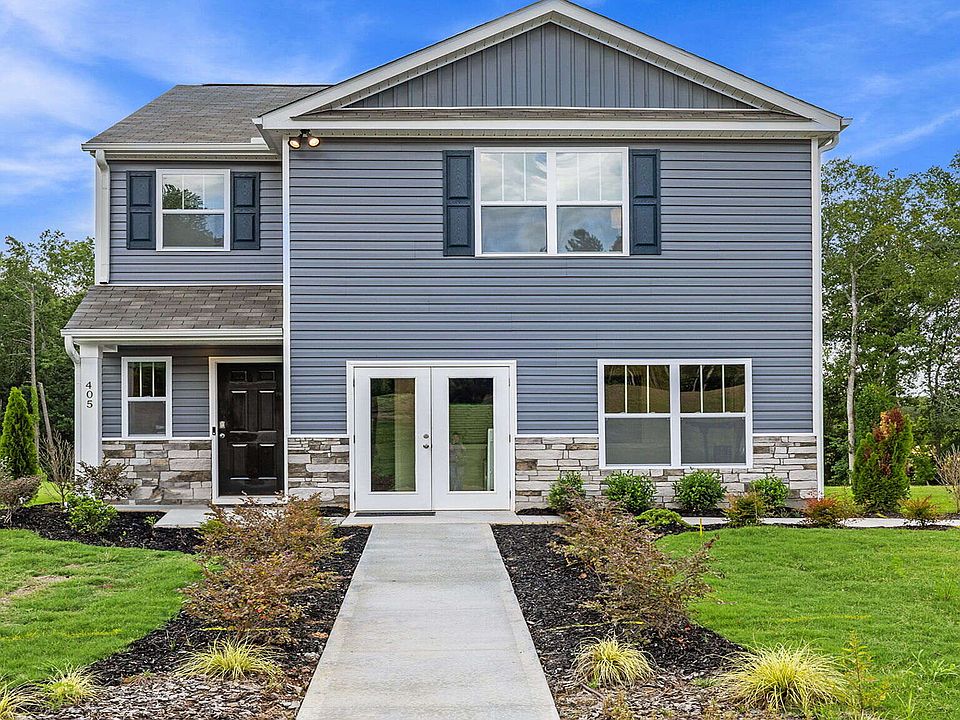
Source: DR Horton
7 homes in this community
Available homes
| Listing | Price | Bed / bath | Status |
|---|---|---|---|
Current home: 511 Whitewater Rdg | $282,900 | 4 bed / 3 bath | Available |
| 515 Whitewater Rdg | $269,900 | 3 bed / 3 bath | Available |
| 514 Whitewater Rdg | $281,900 | 3 bed / 3 bath | Available |
| 409 Wildcat Branch Ln | $291,900 | 4 bed / 3 bath | Available |
| 513 Whitewater Rdg | $294,900 | 3 bed / 3 bath | Available |
| 517 Whitewater Rdg | $301,900 | 5 bed / 3 bath | Available |
| 512 Whitewater Rdg | $314,990 | 4 bed / 3 bath | Available |
Source: DR Horton
Contact builder

By pressing Contact builder, you agree that Zillow Group and other real estate professionals may call/text you about your inquiry, which may involve use of automated means and prerecorded/artificial voices and applies even if you are registered on a national or state Do Not Call list. You don't need to consent as a condition of buying any property, goods, or services. Message/data rates may apply. You also agree to our Terms of Use.
Learn how to advertise your homesEstimated market value
$282,700
$269,000 - $297,000
$2,163/mo
Price history
| Date | Event | Price |
|---|---|---|
| 2/6/2026 | Price change | $282,900-0.4%$147/sqft |
Source: | ||
| 12/29/2025 | Price change | $283,900-0.4%$147/sqft |
Source: | ||
| 12/4/2025 | Price change | $284,900-1%$148/sqft |
Source: | ||
| 11/19/2025 | Price change | $287,900-1.7%$149/sqft |
Source: | ||
| 11/11/2025 | Price change | $292,900-0.7%$152/sqft |
Source: | ||
Public tax history
Monthly payment
Neighborhood: 29678
Nearby schools
GreatSchools rating
- 7/10Blue Ridge Elementary SchoolGrades: PK-5Distance: 0.8 mi
- 6/10Seneca Middle SchoolGrades: 6-8Distance: 1.2 mi
- 6/10Seneca High SchoolGrades: 9-12Distance: 1.9 mi
Schools provided by the builder
- Elementary: Blue Ridge Elementary School
- Middle: Seneca Middle School
- High: Seneca High School
- District: Oconee County School District
Source: DR Horton. This data may not be complete. We recommend contacting the local school district to confirm school assignments for this home.
