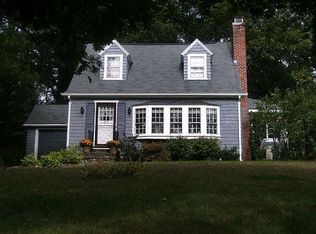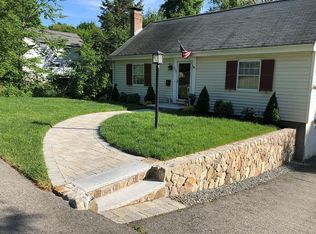Beautifully designed Modern Farmhouse Colonial just completed! The chef's kitchen has a large island, double wall oven, gas stove, custom cabinetry, a walk in pantry, and a breakfast area complete with sliding doors to the patio. The spacious family room boasts a gas fireplace and gorgeous coffered ceilings. The oversized two car garage will bring you right into a wonderful mudroom in the basement, finished with a full bath and a wet bar, the perfect place for a family room. Upstairs you will find an impressive master bedroom with a custom walk-in closet and a five star quality master bathroom. The other three bedrooms are great size. The home has many bonus features including a formal dining room, a study, and a laundry room on the second floor. Complete with a handsome farmers porch, stone patio in the backyard with a fire pit, and professionally landscaped.
This property is off market, which means it's not currently listed for sale or rent on Zillow. This may be different from what's available on other websites or public sources.

