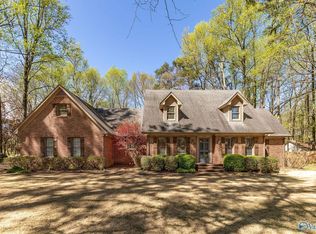Sold for $425,000 on 02/14/24
$425,000
511 Wellington Rd, Athens, AL 35613
5beds
3,816sqft
Single Family Residence
Built in 1978
0.91 Acres Lot
$462,500 Zestimate®
$111/sqft
$2,704 Estimated rent
Home value
$462,500
$426,000 - $504,000
$2,704/mo
Zestimate® history
Loading...
Owner options
Explore your selling options
What's special
This gorgeous 5-bed, 3.5-bath home sits on an almost 1 acre wooded lot, creating a private sanctuary. The open floor plan seamlessly connects the living, dining, and kitchen areas, ideal for entertaining. The primary suite is a haven with a luxurious en-suite bathroom. Abundant natural light fills each room, emphasizing the spacious design. The home has ample storage, a dedicated office space, and a sprawling backyard add to the appeal. Easy access to HWY 72 and I-65. Side entrance has an elevator by stairs to allow access to home for those with limited mobility. Outside access to unfinished basement.
Zillow last checked: 8 hours ago
Listing updated: February 14, 2024 at 04:04pm
Listed by:
Haleigh Lehofer 205-529-4543,
Weichert Realtors-The Sp Plce
Bought with:
Regina Underwood, 64300
CRYE-LEIKE REALTORS - Madison
Source: ValleyMLS,MLS#: 21850718
Facts & features
Interior
Bedrooms & bathrooms
- Bedrooms: 5
- Bathrooms: 5
- Full bathrooms: 3
- 1/2 bathrooms: 2
Primary bedroom
- Features: Recessed Lighting, Walk-In Closet(s), Walk in Closet 2
- Level: First
- Area: 238
- Dimensions: 17 x 14
Bedroom
- Features: Wood Floor
- Level: First
- Area: 168
- Dimensions: 12 x 14
Bedroom 2
- Features: Ceiling Fan(s)
- Level: Second
- Area: 224
- Dimensions: 16 x 14
Bedroom 3
- Features: LVP
- Level: Second
- Area: 168
- Dimensions: 12 x 14
Bedroom 4
- Features: LVP
- Level: Second
- Area: 280
- Dimensions: 20 x 14
Dining room
- Features: Wood Floor
- Level: First
- Area: 154
- Dimensions: 11 x 14
Family room
- Features: Fireplace, Wood Floor
- Level: First
- Area: 399
- Dimensions: 19 x 21
Kitchen
- Features: Kitchen Island, Tile, Quartz
- Level: First
- Area: 182
- Dimensions: 13 x 14
Living room
- Features: Wood Floor
- Level: First
- Area: 256
- Dimensions: 16 x 16
Laundry room
- Features: Utility Sink
- Level: First
- Area: 117
- Dimensions: 13 x 9
Heating
- Central 2
Cooling
- Central 2
Features
- Basement: Basement,Crawl Space
- Number of fireplaces: 1
- Fireplace features: One, Wood Burning
Interior area
- Total interior livable area: 3,816 sqft
Property
Lot
- Size: 0.91 Acres
Details
- Parcel number: 1002104003057000
Construction
Type & style
- Home type: SingleFamily
- Architectural style: Cape Cod
- Property subtype: Single Family Residence
Condition
- New construction: No
- Year built: 1978
Utilities & green energy
- Sewer: Public Sewer
- Water: Public
Community & neighborhood
Location
- Region: Athens
- Subdivision: East Hampton
Other
Other facts
- Listing agreement: Agency
Price history
| Date | Event | Price |
|---|---|---|
| 2/14/2024 | Sold | $425,000$111/sqft |
Source: | ||
| 1/6/2024 | Contingent | $425,000$111/sqft |
Source: | ||
| 1/4/2024 | Listed for sale | $425,000+9%$111/sqft |
Source: | ||
| 4/9/2021 | Sold | $390,000$102/sqft |
Source: | ||
Public tax history
| Year | Property taxes | Tax assessment |
|---|---|---|
| 2024 | $1,502 +8.1% | $45,640 +7.9% |
| 2023 | $1,389 +26.3% | $42,280 +25.7% |
| 2022 | $1,100 +0% | $33,640 +16.7% |
Find assessor info on the county website
Neighborhood: 35613
Nearby schools
GreatSchools rating
- 9/10Julian Newman Elementary SchoolGrades: PK-3Distance: 1.7 mi
- 3/10Athens Middle SchoolGrades: 6-8Distance: 1.2 mi
- 9/10Athens High SchoolGrades: 9-12Distance: 1.7 mi
Schools provided by the listing agent
- Elementary: Heart Academy At Julian Newman (
- Middle: Athens (6-8)
- High: Athens High School
Source: ValleyMLS. This data may not be complete. We recommend contacting the local school district to confirm school assignments for this home.

Get pre-qualified for a loan
At Zillow Home Loans, we can pre-qualify you in as little as 5 minutes with no impact to your credit score.An equal housing lender. NMLS #10287.
Sell for more on Zillow
Get a free Zillow Showcase℠ listing and you could sell for .
$462,500
2% more+ $9,250
With Zillow Showcase(estimated)
$471,750