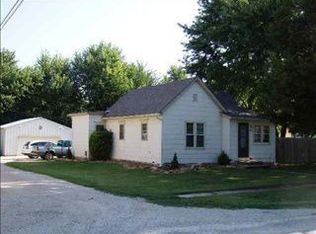Sold
Price Unknown
511 Walnut St, Overbrook, KS 66524
4beds
1,984sqft
Single Family Residence, Residential
Built in 1894
21,000 Acres Lot
$262,400 Zestimate®
$--/sqft
$1,721 Estimated rent
Home value
$262,400
Estimated sales range
Not available
$1,721/mo
Zestimate® history
Loading...
Owner options
Explore your selling options
What's special
Great old home on a great corner lot in the great old town of Overbrook! Huge eat-in kitchen with separate breakfast nook flows to a dining room, living room and the banister stairs leading upstairs to 3 bedrooms and a large full bathroom. Main floor living with the laundry in the mudroom with another bedroom and full bath. Head out to the screened porch with iron railed patio to the north, or head south out of the porch to super spacious garage and shop building where you’ll be able to catch up on all your hobbies! Fenced backyard with driveway parking and additional parking off the alley in the back. Hardwood floors, charm, character and convenient town living.
Zillow last checked: 8 hours ago
Listing updated: July 31, 2024 at 07:26am
Listed by:
Darin Stephens 785-250-7278,
Stone & Story RE Group, LLC
Bought with:
Christine Gallegos, 00240133
TopCity Realty, LLC
Source: Sunflower AOR,MLS#: 231293
Facts & features
Interior
Bedrooms & bathrooms
- Bedrooms: 4
- Bathrooms: 2
- Full bathrooms: 2
Primary bedroom
- Level: Upper
- Area: 220.05
- Dimensions: 16.3 x 13.5
Bedroom 2
- Level: Upper
- Area: 128.31
- Dimensions: 9.10 x 14.10
Bedroom 3
- Level: Upper
- Area: 169.2
- Dimensions: 18.8 x 9
Bedroom 4
- Level: Main
- Area: 163.48
- Dimensions: 13.4 x 12.2
Dining room
- Level: Main
- Area: 190.44
- Dimensions: 13.8 x 13.8
Kitchen
- Level: Main
- Area: 214.88
- Dimensions: 15.8 x 13.6
Laundry
- Level: Main
Living room
- Level: Main
- Area: 218.04
- Dimensions: 15.8 x 13.8
Heating
- Natural Gas
Cooling
- Gas
Appliances
- Included: Electric Cooktop, Range Hood, Wall Oven
- Laundry: Main Level
Features
- Flooring: Vinyl, Carpet
- Basement: Stone/Rock,Unfinished
- Has fireplace: No
Interior area
- Total structure area: 1,984
- Total interior livable area: 1,984 sqft
- Finished area above ground: 1,984
- Finished area below ground: 0
Property
Parking
- Parking features: Detached
Features
- Levels: Two
- Patio & porch: Covered
- Fencing: Partial
Lot
- Size: 21,000 Acres
- Features: Corner Lot
Details
- Parcel number: 4712
- Special conditions: Standard,Arm's Length
Construction
Type & style
- Home type: SingleFamily
- Property subtype: Single Family Residence, Residential
Materials
- Frame, Vinyl Siding
- Roof: Composition
Condition
- Year built: 1894
Utilities & green energy
- Water: Public
Community & neighborhood
Location
- Region: Overbrook
- Subdivision: Osage County
Price history
| Date | Event | Price |
|---|---|---|
| 7/31/2024 | Sold | -- |
Source: | ||
| 6/23/2024 | Contingent | $249,000$126/sqft |
Source: | ||
| 6/23/2024 | Pending sale | $249,000$126/sqft |
Source: | ||
| 4/27/2024 | Price change | $249,000-2%$126/sqft |
Source: | ||
| 3/28/2024 | Price change | $254,000-1.9%$128/sqft |
Source: | ||
Public tax history
| Year | Property taxes | Tax assessment |
|---|---|---|
| 2025 | -- | $28,635 +35.8% |
| 2024 | $3,685 0% | $21,088 +4% |
| 2023 | $3,686 | $20,278 +18.5% |
Find assessor info on the county website
Neighborhood: 66524
Nearby schools
GreatSchools rating
- 4/10Overbrook Attendance CenterGrades: PK-3Distance: 0.3 mi
- 5/10Carbondale Attendance CenterGrades: 4-8Distance: 7.8 mi
- 4/10Santa Fe Trail High SchoolGrades: 9-12Distance: 5.1 mi
Schools provided by the listing agent
- Elementary: Overbrook Attendance Center/USD 434
- Middle: Carbondale Attendance Center/USD 434
- High: Santa Fe Trail High School/USD 434
Source: Sunflower AOR. This data may not be complete. We recommend contacting the local school district to confirm school assignments for this home.
