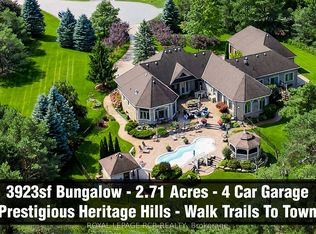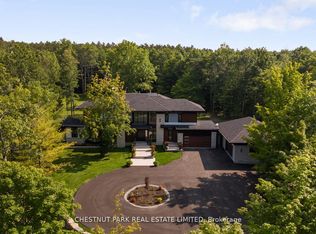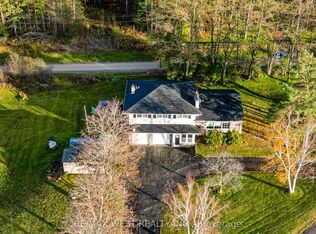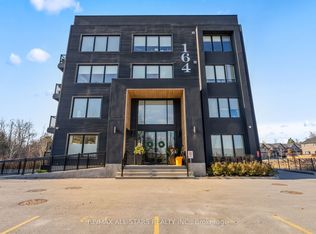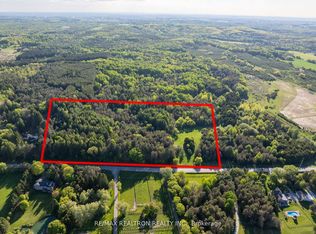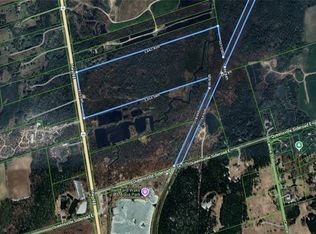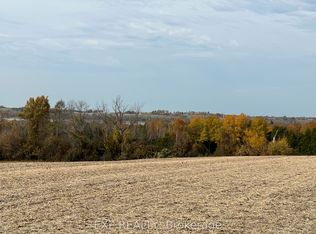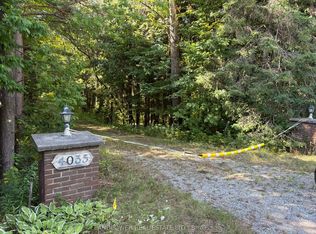511 Wagg Rd, Uxbridge, ON L9P 1R4
What's special
- 90 days |
- 22 |
- 0 |
Zillow last checked: 8 hours ago
Listing updated: February 06, 2026 at 05:59am
COLDWELL BANKER THE REAL ESTATE CENTRE
Facts & features
Interior
Bedrooms & bathrooms
- Bedrooms: 0
- Bathrooms: 0
Heating
- Forced Air, Gas
Property
Features
- Has view: Yes
- View description: Trees/Woods
- Waterfront features: None
Lot
- Size: 10.66 Acres
- Features: Golf, Greenbelt/Conservation, Hospital, Library, School, Rec./Commun.Centre, Irregular Lot
- Topography: Flat
Details
- Parcel number: 268360007
Utilities & green energy
- Water: Drilled Well
Community & HOA
Community
- Security: None
Location
- Region: Uxbridge
Financial & listing details
- Annual tax amount: C$5,492
- Date on market: 11/14/2025
By pressing Contact Agent, you agree that the real estate professional identified above may call/text you about your search, which may involve use of automated means and pre-recorded/artificial voices. You don't need to consent as a condition of buying any property, goods, or services. Message/data rates may apply. You also agree to our Terms of Use. Zillow does not endorse any real estate professionals. We may share information about your recent and future site activity with your agent to help them understand what you're looking for in a home.
Price history
Price history
Price history is unavailable.
Public tax history
Public tax history
Tax history is unavailable.Climate risks
Neighborhood: L9P
Nearby schools
GreatSchools rating
No schools nearby
We couldn't find any schools near this home.
- Loading
