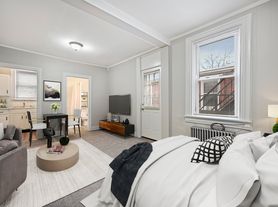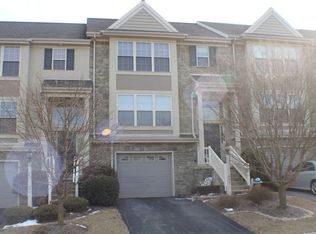Welcome to the sought-after West End of Lancaster! This beautifully maintained home is perfectly located within walking distance to neighborhood coffee shops and downtown Lancaster's best restaurants, parks, and local favorites.
Inside, you'll find thoughtful updates throughout including a newly renovated laundry/mudroom and a refreshed kitchen featuring new countertops, sink, purified drinking water system, and flooring. The recently installed coffee bar in the dining room was built with a slab of sycamore wood and is one of a kind. Every room has been meticulously cared for and modernized.
The home offers 3 bedrooms, 2 bathrooms, and a den off the master bedroom perfect for a home office or nursery. Enjoy a private fenced yard and off-street parking in the rear of the property.
Located on the quiet 500 block of West Walnut Street, you're just steps from West Art Coffee Bar, Cabalar, Splits & Giggles, and other local favorites. This home blends modern comfort with the charm of Lancaster's most desirable neighborhood.
Don't miss your chance to make this West End gem your new home!
Pets: Upon approval
Move in date flexible
Renter is responsible for gas, electric, water, trash and other utilities.
No smoking allowed
Pets allowed with owners approval
Townhouse for rent
Accepts Zillow applications
$2,950/mo
511 W Walnut St, Lancaster, PA 17603
3beds
1,548sqft
Price may not include required fees and charges.
Townhouse
Available Mon Dec 1 2025
Cats, dogs OK
Central air
In unit laundry
Off street parking
-- Heating
What's special
Private fenced yardOff-street parkingSlab of sycamore woodNew countertopsPurified drinking water systemRefreshed kitchen
- 6 days |
- -- |
- -- |
Travel times
Facts & features
Interior
Bedrooms & bathrooms
- Bedrooms: 3
- Bathrooms: 2
- Full bathrooms: 2
Cooling
- Central Air
Appliances
- Included: Dryer, Washer
- Laundry: In Unit
Features
- Flooring: Hardwood
- Has basement: Yes
Interior area
- Total interior livable area: 1,548 sqft
Property
Parking
- Parking features: Off Street
- Details: Contact manager
Features
- Exterior features: Electricity not included in rent, Filtered Water, Garbage not included in rent, Gas not included in rent, Lawn, New Stone Countertops, New coffee bar, Water not included in rent
Details
- Parcel number: 3399995500000
Construction
Type & style
- Home type: Townhouse
- Property subtype: Townhouse
Building
Management
- Pets allowed: Yes
Community & HOA
Location
- Region: Lancaster
Financial & listing details
- Lease term: 1 Year
Price history
| Date | Event | Price |
|---|---|---|
| 10/8/2025 | Listed for rent | $2,950+63.9%$2/sqft |
Source: Zillow Rentals | ||
| 5/10/2024 | Sold | $370,000+1.4%$239/sqft |
Source: | ||
| 4/10/2024 | Pending sale | $364,900$236/sqft |
Source: | ||
| 4/5/2024 | Listed for sale | $364,900+65.9%$236/sqft |
Source: | ||
| 3/24/2021 | Listing removed | -- |
Source: Owner | ||

