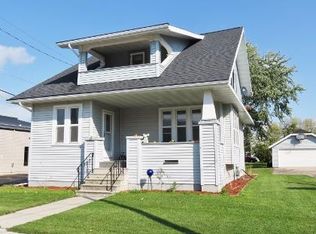Sold
$224,900
511 W Main St, Hilbert, WI 54129
3beds
2,912sqft
Single Family Residence
Built in 1930
0.28 Acres Lot
$261,800 Zestimate®
$77/sqft
$1,302 Estimated rent
Home value
$261,800
$243,000 - $283,000
$1,302/mo
Zestimate® history
Loading...
Owner options
Explore your selling options
What's special
AN INCREDIBLE OPPORTUNITY to live in this commercial/residential property in downtown Hilbert & have the renters help pay your mortgage OR run your business downstairs! STUNNING character & well maintained & updated. Originally built in 1930, this property has a 3 car garage that is insulated, finished, COOL & HEATED..very rare...WOW! Upstairs has a sensational 3BR living quarters w/over 1600SF, beautiful cabinets, coffered wood ceiling in dining room, quaint primary bedroom extending over the driveway w/walk-in closet PLUS a gas fireplace & big windows. Hardwood floors, 2nd floor laundry & utility room & more. Many updates. 2 units downstairs, 1 is used as a "coffee" business & 1 is used as an office. Half bath & storage on main. 2 lots. Pics are from before current tenants
Zillow last checked: 8 hours ago
Listing updated: July 21, 2023 at 08:01pm
Listed by:
Keith Krepline 920-540-1322,
Coldwell Banker Real Estate Group
Bought with:
Joelle Zimpel
Coldwell Banker Real Estate Group
Source: RANW,MLS#: 50273444
Facts & features
Interior
Bedrooms & bathrooms
- Bedrooms: 3
- Bathrooms: 1
- Full bathrooms: 1
- 1/2 bathrooms: 1
Bedroom 1
- Level: Upper
- Dimensions: 16x13
Bedroom 2
- Level: Upper
- Dimensions: 13x11
Bedroom 3
- Level: Upper
- Dimensions: 12x10
Other
- Level: Upper
- Dimensions: 16x9
Kitchen
- Level: Upper
- Dimensions: 18x12
Living room
- Level: Upper
- Dimensions: 20x15
Other
- Description: Den/Office
- Level: Main
- Dimensions: 20x24
Other
- Description: Other - See Remarks
- Level: Main
- Dimensions: 14x7
Other
- Description: Other - See Remarks
- Level: Main
- Dimensions: 14x7
Other
- Description: Other - See Remarks
- Level: Main
- Dimensions: 10x20
Heating
- Forced Air
Cooling
- Forced Air, Central Air
Appliances
- Included: Dishwasher, Microwave, Range, Refrigerator
Features
- At Least 1 Bathtub, Split Bedroom, Formal Dining
- Flooring: Wood/Simulated Wood Fl
- Basement: Crawl Space
- Number of fireplaces: 1
- Fireplace features: One, Gas
Interior area
- Total interior livable area: 2,912 sqft
- Finished area above ground: 2,912
- Finished area below ground: 0
Property
Parking
- Total spaces: 3
- Parking features: Detached, Garage Door Opener
- Garage spaces: 3
Accessibility
- Accessibility features: Level Drive, Level Lot
Lot
- Size: 0.28 Acres
- Features: Sidewalk
Details
- Parcel number: 12903
- Zoning: Commercial,Residential
- Special conditions: Arms Length
Construction
Type & style
- Home type: SingleFamily
- Architectural style: Other
- Property subtype: Single Family Residence
Materials
- Brick, Vinyl Siding
- Foundation: Poured Concrete
Condition
- New construction: No
- Year built: 1930
Utilities & green energy
- Sewer: Public Sewer
- Water: Public
Community & neighborhood
Location
- Region: Hilbert
Price history
| Date | Event | Price |
|---|---|---|
| 7/19/2023 | Sold | $224,900$77/sqft |
Source: RANW #50273444 Report a problem | ||
| 5/24/2023 | Listed for sale | $224,900$77/sqft |
Source: RANW #50273444 Report a problem | ||
| 4/29/2023 | Contingent | $224,900$77/sqft |
Source: | ||
| 4/20/2023 | Listed for sale | $224,900+12.5%$77/sqft |
Source: RANW #50273444 Report a problem | ||
| 7/15/2021 | Listing removed | -- |
Source: | ||
Public tax history
Tax history is unavailable.
Neighborhood: 54129
Nearby schools
GreatSchools rating
- 8/10Hilbert Elementary SchoolGrades: PK-4Distance: 0.4 mi
- 7/10Hilbert Middle SchoolGrades: 5-8Distance: 0.4 mi
- 5/10Hilbert High SchoolGrades: 9-12Distance: 0.4 mi
Get pre-qualified for a loan
At Zillow Home Loans, we can pre-qualify you in as little as 5 minutes with no impact to your credit score.An equal housing lender. NMLS #10287.
