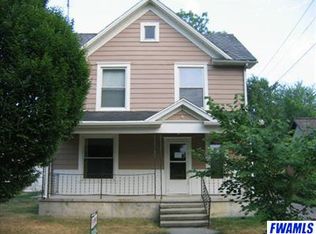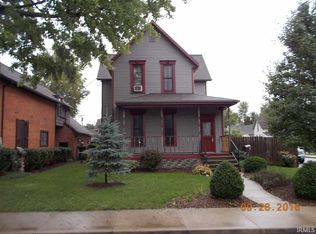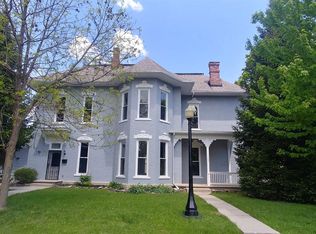Step back in time as you enter this beautiful, meticulously well-kept two-story home. It is adorned with original hardwood floors, incredible staircase, and stunning woodwork throughout. It has a new kitchen featuring hard surface countertops, sink and faucets, newer lights, recently redone hardwood floors, updated bathrooms, newer insulation, newer windows, interior paint, front door, garage, roof 5 years old, furnace and a/c 3-years. Don't forget, You're just a 3-minute walk away to all the newly revitalized downtown Decatur, and all the new activities Restaurants, Festivals, and Parades etc.... This One Won't Last Long!!!!
This property is off market, which means it's not currently listed for sale or rent on Zillow. This may be different from what's available on other websites or public sources.


