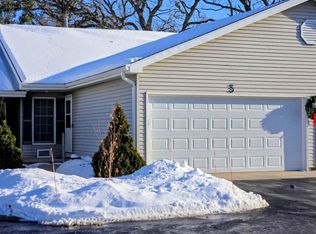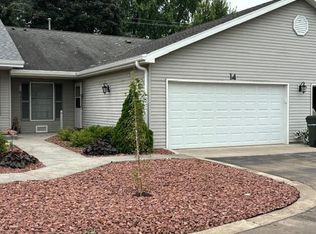Sold
$279,900
511 W Griswold St, Ripon, WI 54971
2beds
1,338sqft
Condominium
Built in 1989
-- sqft lot
$286,300 Zestimate®
$209/sqft
$1,594 Estimated rent
Home value
$286,300
$238,000 - $346,000
$1,594/mo
Zestimate® history
Loading...
Owner options
Explore your selling options
What's special
Sellers have spent a small fortune on upgrades GALORE! Unit #4 is a 2 bed 2 full bath condo for sale. New custom kitchen with gorgeous appliances which include invection range/oven, stainless steel dishwasher/microwave, and refrigerator. Full bath boasts custom tile, with double shower, just beautiful! Lots of bells and whistles technology. Fresh paint, flooring and carpeting. Newer 2 level deck for entertaining. Lower level large rec room plus storage as well. Primary bed has own bath and walk in closet. Just a showpiece and very rare find. Sellers offering one year Home Warranty. IMPORTANT: This condo is located in the Yorkshire Condominiums in RIPON, WI (NOT Oshkosh)!
Zillow last checked: 8 hours ago
Listing updated: October 25, 2025 at 03:04am
Listed by:
Tracy Liedtke PREF:920-369-6404,
Berkshire Hathaway HS Water City Realty
Bought with:
Non-Member Account
RANW Non-Member Account
Source: RANW,MLS#: 50313944
Facts & features
Interior
Bedrooms & bathrooms
- Bedrooms: 2
- Bathrooms: 2
- Full bathrooms: 2
Bedroom 1
- Level: Main
- Dimensions: 14X10
Bedroom 2
- Level: Main
- Dimensions: 13X12
Family room
- Level: Lower
- Dimensions: 21X12
Formal dining room
- Level: Main
- Dimensions: 12X9
Kitchen
- Level: Main
- Dimensions: 12X11
Living room
- Level: Main
- Dimensions: 18X13
Other
- Description: Laundry
- Level: Main
- Dimensions: 6X4
Cooling
- Central Air
Features
- Number of fireplaces: 1
- Fireplace features: One, Gas
Interior area
- Total interior livable area: 1,338 sqft
- Finished area above ground: 1,074
- Finished area below ground: 264
Property
Parking
- Parking features: Garage, Attached, Garage Door Opener
- Has attached garage: Yes
Accessibility
- Accessibility features: 1st Floor Bedroom, 1st Floor Full Bath, Level Drive, Level Lot
Lot
- Size: 5 Acres
Details
- Parcel number: RIP161499YO040000
- Zoning: Residential
- Special conditions: Arms Length
Construction
Type & style
- Home type: Condo
- Property subtype: Condominium
Materials
- Vinyl Siding
Condition
- New construction: No
- Year built: 1989
Utilities & green energy
- Sewer: Public Sewer
- Water: Public
Community & neighborhood
Location
- Region: Ripon
HOA & financial
HOA
- Has HOA: Yes
- HOA fee: $315 monthly
- Association name: Yorkshire Condos of Oshkosh
Price history
| Date | Event | Price |
|---|---|---|
| 10/10/2025 | Sold | $279,900$209/sqft |
Source: RANW #50313944 Report a problem | ||
| 10/10/2025 | Pending sale | $279,900$209/sqft |
Source: | ||
| 8/29/2025 | Contingent | $279,900$209/sqft |
Source: | ||
| 8/22/2025 | Listed for sale | $279,900+81.8%$209/sqft |
Source: | ||
| 6/1/2013 | Sold | $154,000$115/sqft |
Source: RANW #50063132 Report a problem | ||
Public tax history
Tax history is unavailable.
Neighborhood: 54971
Nearby schools
GreatSchools rating
- NABarlow Park Elementary SchoolGrades: PK-2Distance: 0.3 mi
- 5/10Ripon Middle SchoolGrades: 6-8Distance: 0.7 mi
- 6/10Ripon High SchoolGrades: 9-12Distance: 0.8 mi

Get pre-qualified for a loan
At Zillow Home Loans, we can pre-qualify you in as little as 5 minutes with no impact to your credit score.An equal housing lender. NMLS #10287.

