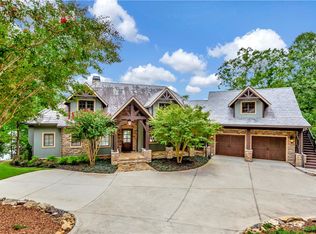Conceived with exceptional taste and beautifully executed, this spectacular home finds its perfect setting on one of the finest point lots at The Reserve at Lake Keowee. Evocative, old-world European styling marries creative architectural angling, creating an impression of exquisite charm. Exceptionally fine materials and finishes enhance every room of this 6,000 square foot, 4 bedroom home, which includes 5 full baths and 3 half baths. All principal rooms enjoy vistas of a sweeping, island-dotted lake view. Located in the exclusive Fort George enclave, a natural white sand beach, grace the gentle shoreline. Boutique architecture and imaginative styling enhance every inch of this home, bestowing upon it a suggestion of rustic French Country. Fancifully sloping roof angles, the mellow accents of ancient brick and the warmth of the yellow limestone exterior (reclaimed from old Kansas farmhouses) contribute to a feeling of antiquity and permanence. Thick Lifepine shakes adorn the roof, with its copper gutters and downspouts. Three full masonry chimneys are crowned with brick accents. Heavy, custom-made mahogany entry doors set the stage for the quality of the finishes found within. The rounded doors of the front entry open onto a slate floor with lake views beyond an identical pair of doors across this welcoming room. The great room has the feeling of a manorial hall, with its impressive stone fireplace. Paneled window seats flank a built-in media closet, and are crowned with a rose window. A grand, double-curving staircase ascends to the upper balcony, which is fitted with custom-made iron railings. A niche houses the wet bar, which is located beside the antique brick arch leading to the eating area. French mahogany doors give onto the lakeside patio with wood-burning fireplace; the perfect place from which to toast the setting sun. The kitchen is grand in the style of mediaeval castle kitchens, with its slate floors, brick arches, and circular back staircase to the upper level. Olive green, richly rubbed black and natural, antiqued wood finish furniture-styled kitchen cabinetry, which includes an expansive island with seating for six. Antecedents to the kitchen include a housekeeper’s office, laundry with soapstone farmhouse sink, pretty powder room with mosaic vessel sink, and a mahogany door leading to the covered courtyard and garage beyond. One door leads down hickory steps to the tidy “conditioned crawl” basement (perfect for additional storage). The master wing, located privately beyond the entry hall, consists of a finely appointed powder room, home office with a large window filled with distractingly beautiful views of the lake, sumptuous bedroom and bathroom. The master bedroom is a restful haven, commanding beautiful vistas of Lake Keowee to both sun-filled east and south. A wood vaulted ceiling above, flush-hearthed fireplace before the bed, and two sets of French doors flanking the fireplace and leading to the private balcony provide the perfect setting for delicious mornings and cozy evenings. A spa-like master bathroom is finished in honed travertine marble, including the multi-head shower, private water closet and two vanity sinks. Accessible from the bathroom, the spacious closet is outfitted with numerous storage options. The upper level, which is located in the opposite wing, and reached via the two curved staircases, is a marvelous refuge for teenagers, young families or visiting guests. The media room has its own refreshment kitchen, with antiqued wood cabinets, granite countertops and a refrigerator chest. The three bedroom suites are reached through rounded mahogany doors. Beautiful lake views are another feature of all bedrooms, and each has its own en suite bathroom, with honed travertine surfaces. A brick-floored upper balcony is accessible from all upper bedrooms. This remarkable property is exceptional in so many wonderful ways.
This property is off market, which means it's not currently listed for sale or rent on Zillow. This may be different from what's available on other websites or public sources.
