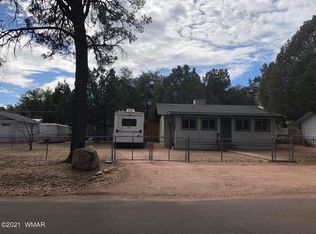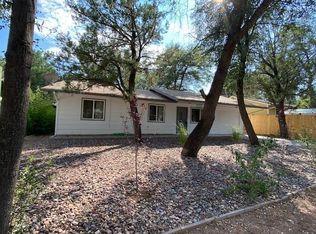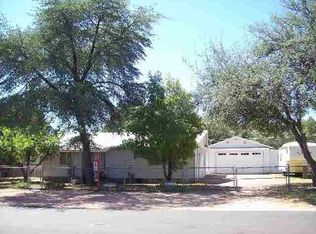Cute little, single level, cabin with an extra large fenced yard in town. Two RV gates and RV hook ups (on one side.) Room for all your toys. Two storage sheds and a large laundry storage building. Views of the Rim from the cozy enclosed front porch. Beautiful brick fire place in the living room. 2 bedrooms one full bathroom. This is a quaint home that you are going to adore! Call and schedule your showing today. This one won't last long. (Unlimited possibilities~starter home, second home, rental, VRBO/AirBNB.)
This property is off market, which means it's not currently listed for sale or rent on Zillow. This may be different from what's available on other websites or public sources.



