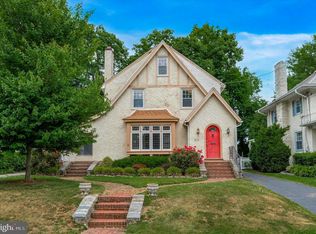Welcome to 511 Valley Rd! This charming yet updated Dutch colonial home has so much to offer and is in a welcoming and desirable neighborhood in proximity to all things Havertown provides; with easy access to Chatham elementary and the park. Inside you will be delighted with the intricate details of the home that form so much character as well as the open and airy flow throughout. The home has been meticulously cared for and updated including but not limited to the renovated kitchen, new front entry, new first floor windows and air conditioning, and third floor renovation with a full bathroom. Walk through the front door into the warm foyer that invites you to the rest of the home. To your right is the cozy family room that features a wood burning fireplace and windows that allow natural light to brighten the space. The dining room is spacious and bright and is open to the beautiful, updated kitchen. The kitchen features barstool seating, granite countertops, crisp white cabinets, and stainless-steel appliances. Gorgeous, original hardwood floors are found throughout making for a wonderful flow from room to room. A convenient mudroom leads to the back deck and a full bathroom completes the first floor. The second floor is home to three bedrooms, including the primary, and a full hallway bathroom. The third floor has been finished into the fourth bedroom with a full bathroom. The basement includes a play area, separate office, and plenty of storage space. Outside is just as charming as the inside with the front porch that is wonderful for relaxing, catching up with the neighbors, or sipping your morning coffee. The extensive landscaping has been redone and boasts curb appeal. The back deck is a lovely place to entertain or enjoy meals outside in the comfort of your own backyard. Additionally, there is a two-car detached garage, with one bay converted to a sports bar. The charm of this home is undeniable and with its meticulous updates making it completely move in ready, as well as its prime location, it will be a true pleasure for its new owners! 2022-09-22
This property is off market, which means it's not currently listed for sale or rent on Zillow. This may be different from what's available on other websites or public sources.
