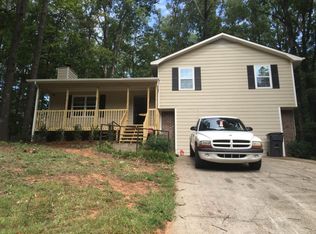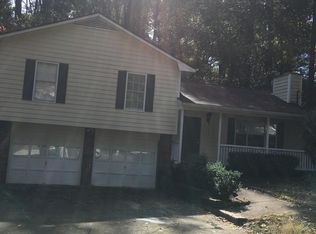Closed
$350,000
511 Valley Creek Rd SW, Mableton, GA 30126
4beds
2,280sqft
Single Family Residence
Built in 1977
0.46 Acres Lot
$358,900 Zestimate®
$154/sqft
$2,435 Estimated rent
Home value
$358,900
$341,000 - $377,000
$2,435/mo
Zestimate® history
Loading...
Owner options
Explore your selling options
What's special
Multiple offers received. Please submit highest and best by Sunday night. Are you tired of the ugly leftover homes on Zillow? People just don't seem to take care of their homes like you would think...except for this one! Your time to snag a beautiful, meticulously maintained home with a basement and private back yard has finally come! You will love this completely move-in ready, 4 bedroom home in Maple Valley Estates. It's got everything you need for a private retreat or outdoor entertainment! The sparkling white kitchen is open and bright with beautiful counters, backsplash and stainless appliances. The owner's suite is large, in charge and quite charming with skylights and a huge walk in closet. You will appreciate having a home with new windows, doors, decks, siding and paint! The finished basement with brand new flooring, lighting, and paint is perfect for watching a game with friends while having a spare guest room or office. See if you can find the secret bookcase passage in the basement! There are also community pools available to join if you like to sun your buns by the pool! You'll also love the active people watching options with the Silver Comet Trail off Nickajack Rd and Thompson Park. Showings will start Saturday at 10, and we look forward to seeing you there!
Zillow last checked: 8 hours ago
Listing updated: August 18, 2023 at 11:40am
Listed by:
Brandon Leonard 678-480-1882,
eXp Realty
Bought with:
, 387735
Harry Norman Realtors
Source: GAMLS,MLS#: 10180011
Facts & features
Interior
Bedrooms & bathrooms
- Bedrooms: 4
- Bathrooms: 2
- Full bathrooms: 2
- Main level bathrooms: 1
- Main level bedrooms: 2
Heating
- Forced Air
Cooling
- Ceiling Fan(s), Central Air
Appliances
- Included: Dishwasher, Electric Water Heater, Oven/Range (Combo), Stainless Steel Appliance(s)
- Laundry: In Hall
Features
- Roommate Plan, Split Bedroom Plan, Tile Bath
- Flooring: Hardwood, Vinyl
- Basement: Daylight,Finished,Full
- Number of fireplaces: 1
Interior area
- Total structure area: 2,280
- Total interior livable area: 2,280 sqft
- Finished area above ground: 1,368
- Finished area below ground: 912
Property
Parking
- Parking features: Garage, Garage Door Opener, Kitchen Level
- Has garage: Yes
Features
- Levels: Two
- Stories: 2
Lot
- Size: 0.46 Acres
- Features: Private
Details
- Parcel number: 17010400450
Construction
Type & style
- Home type: SingleFamily
- Architectural style: Traditional
- Property subtype: Single Family Residence
Materials
- Concrete
- Roof: Composition
Condition
- Updated/Remodeled
- New construction: No
- Year built: 1977
Utilities & green energy
- Sewer: Public Sewer
- Water: Public
- Utilities for property: Cable Available, Electricity Available, High Speed Internet, Phone Available, Sewer Connected, Water Available
Community & neighborhood
Community
- Community features: None
Location
- Region: Mableton
- Subdivision: Maple Valley Estates
Other
Other facts
- Listing agreement: Exclusive Right To Sell
Price history
| Date | Event | Price |
|---|---|---|
| 8/16/2023 | Sold | $350,000+7.7%$154/sqft |
Source: | ||
| 7/18/2023 | Pending sale | $325,000$143/sqft |
Source: | ||
| 7/12/2023 | Listed for sale | $325,000+25%$143/sqft |
Source: | ||
| 9/25/2020 | Sold | $260,000+0%$114/sqft |
Source: | ||
| 8/21/2020 | Pending sale | $259,999$114/sqft |
Source: Harry Norman, REALTORS� #6747588 Report a problem | ||
Public tax history
| Year | Property taxes | Tax assessment |
|---|---|---|
| 2024 | $4,221 +59.5% | $140,000 +3.2% |
| 2023 | $2,646 +7% | $135,600 +33.3% |
| 2022 | $2,472 | $101,720 |
Find assessor info on the county website
Neighborhood: 30126
Nearby schools
GreatSchools rating
- 3/10Mableton Elementary SchoolGrades: PK-5Distance: 1 mi
- 6/10Floyd Middle SchoolGrades: 6-8Distance: 0.5 mi
- 4/10South Cobb High SchoolGrades: 9-12Distance: 2.3 mi
Schools provided by the listing agent
- Elementary: Mableton
- Middle: Floyd
- High: South Cobb
Source: GAMLS. This data may not be complete. We recommend contacting the local school district to confirm school assignments for this home.
Get a cash offer in 3 minutes
Find out how much your home could sell for in as little as 3 minutes with a no-obligation cash offer.
Estimated market value$358,900
Get a cash offer in 3 minutes
Find out how much your home could sell for in as little as 3 minutes with a no-obligation cash offer.
Estimated market value
$358,900

