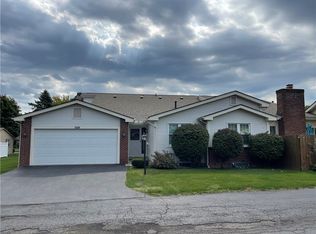A rare opportunity to own a ranch in Hidden Valley! This beautifully maintained townhouse boasts cathedral ceilings, a first floor laundry, recent appliance upgrades, one and a half baths, a private two car gararge and a full basement for all your storage needs. The Homeowners Assoc. provided you with exterior maintanance and access to the playground, tennis courts, clube house and indoor pool. Schedule a showing today and make this townhouse yours!
This property is off market, which means it's not currently listed for sale or rent on Zillow. This may be different from what's available on other websites or public sources.
