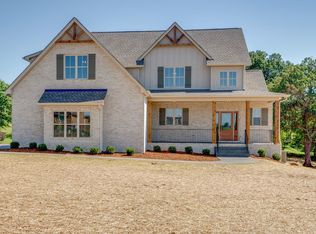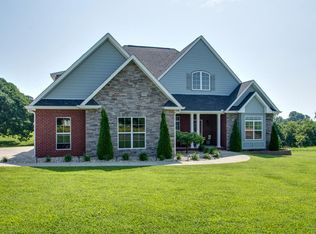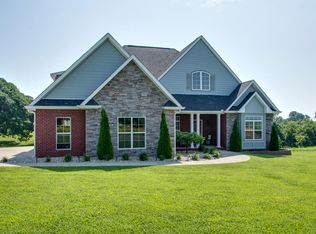Closed
$760,000
511 Trinity Ln, Burns, TN 37029
3beds
2,824sqft
Single Family Residence, Residential
Built in 2019
1.05 Acres Lot
$629,100 Zestimate®
$269/sqft
$3,479 Estimated rent
Home value
$629,100
$572,000 - $692,000
$3,479/mo
Zestimate® history
Loading...
Owner options
Explore your selling options
What's special
IMMACULATE 5-YEAR-OLD-HOME! Step into luxury with this meticulously maintained 3 bdrm, 2.5 bath home that is better than new. Situated on peaceful dead-end street, (NO HOA), this spotless gem offers breathtaking views of sprawling farmland. Inside, you'll find bonus room perfect for a home office or playroom, along with storage area, to keep everything organized, & all new carpet upstairs. Open LIVING area, fireplace, CHEF KITCHEN with abundance of cabinets, sleek granite countertops, large island, there is plenty of space for cooking and entertaining, & OPEN DINING area. Equipped with NEW Appliances, & separate pantry, HARDWOOD FLOORING downstairs. Screened in porch & covered Deck plus patio. Attached 2 car garage with granite finished flooring! Too many features to list! Don't miss out on this rare opportunity to own a modern, WELL-MAINTAINED home in a tranquil setting in Burns area, minutes to I40.
Zillow last checked: 8 hours ago
Listing updated: August 25, 2024 at 05:50pm
Listing Provided by:
Dale Karshenas 615-533-0372,
Realty Executives Hometown Living
Bought with:
Missy Elrod, 362908
Keller Williams Realty Nashville/Franklin
Source: RealTracs MLS as distributed by MLS GRID,MLS#: 2669249
Facts & features
Interior
Bedrooms & bathrooms
- Bedrooms: 3
- Bathrooms: 3
- Full bathrooms: 2
- 1/2 bathrooms: 1
- Main level bedrooms: 1
Bedroom 1
- Features: Full Bath
- Level: Full Bath
- Area: 208 Square Feet
- Dimensions: 16x13
Bedroom 2
- Features: Extra Large Closet
- Level: Extra Large Closet
- Area: 144 Square Feet
- Dimensions: 12x12
Bedroom 3
- Features: Walk-In Closet(s)
- Level: Walk-In Closet(s)
- Area: 144 Square Feet
- Dimensions: 12x12
Bonus room
- Features: Second Floor
- Level: Second Floor
- Area: 360 Square Feet
- Dimensions: 24x15
Dining room
- Features: Combination
- Level: Combination
- Area: 156 Square Feet
- Dimensions: 12x13
Kitchen
- Area: 180 Square Feet
- Dimensions: 12x15
Living room
- Area: 285 Square Feet
- Dimensions: 19x15
Heating
- Central, Natural Gas
Cooling
- Central Air, Electric
Appliances
- Included: Dishwasher, Microwave, Refrigerator, Double Oven, Electric Oven, Electric Range
- Laundry: Electric Dryer Hookup, Washer Hookup
Features
- High Speed Internet, Kitchen Island
- Flooring: Carpet, Wood, Tile
- Basement: Crawl Space
- Number of fireplaces: 1
- Fireplace features: Gas, Living Room
Interior area
- Total structure area: 2,824
- Total interior livable area: 2,824 sqft
- Finished area above ground: 2,824
Property
Parking
- Total spaces: 2
- Parking features: Garage Door Opener, Garage Faces Side
- Garage spaces: 2
Features
- Levels: Two
- Stories: 2
- Patio & porch: Deck, Covered, Porch, Patio, Screened
Lot
- Size: 1.05 Acres
- Features: Rolling Slope, Views
Details
- Parcel number: 131 06400 000
- Special conditions: Standard
Construction
Type & style
- Home type: SingleFamily
- Architectural style: Contemporary
- Property subtype: Single Family Residence, Residential
Materials
- Masonite, Brick
- Roof: Shingle
Condition
- New construction: No
- Year built: 2019
Utilities & green energy
- Sewer: Septic Tank
- Water: Public
- Utilities for property: Electricity Available, Water Available, Cable Connected
Community & neighborhood
Location
- Region: Burns
- Subdivision: Ridglea Farms Sec E Ph Ii
Price history
| Date | Event | Price |
|---|---|---|
| 8/25/2024 | Sold | $760,000-1.9%$269/sqft |
Source: | ||
| 7/18/2024 | Contingent | $774,900$274/sqft |
Source: | ||
| 7/16/2024 | Price change | $774,900-3.1%$274/sqft |
Source: | ||
| 6/22/2024 | Listed for sale | $799,900$283/sqft |
Source: | ||
Public tax history
Tax history is unavailable.
Neighborhood: 37029
Nearby schools
GreatSchools rating
- 9/10Stuart Burns Elementary SchoolGrades: PK-5Distance: 1.4 mi
- 8/10Burns Middle SchoolGrades: 6-8Distance: 0.9 mi
- 5/10Dickson County High SchoolGrades: 9-12Distance: 8.6 mi
Schools provided by the listing agent
- Elementary: Stuart Burns Elementary
- Middle: Burns Middle School
- High: Dickson County High School
Source: RealTracs MLS as distributed by MLS GRID. This data may not be complete. We recommend contacting the local school district to confirm school assignments for this home.
Get a cash offer in 3 minutes
Find out how much your home could sell for in as little as 3 minutes with a no-obligation cash offer.
Estimated market value$629,100
Get a cash offer in 3 minutes
Find out how much your home could sell for in as little as 3 minutes with a no-obligation cash offer.
Estimated market value
$629,100


