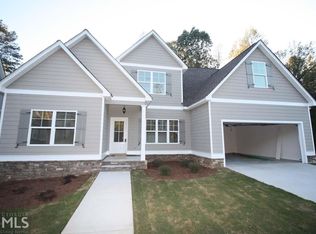BEAUTIFUL 4 bedroom 3 bath home with plenty of upgrades! The beautiful open kitchen has granite countertops and a gas range, large pantry, coffee bar, breakfast island and stainless steel appliances. The kitchen opens to a large living room and fireplace with gas logs. There is also outdoor entertaining space on the upper level deck. This space is perfect for a grill and seating! The main floor offers 3 bedrooms and two full baths and a laundry room with built in cabinets. The formal dining room will seat 10-12 and perfect for special celebrations! The spacious master suite is large enough for a king size bed and the bathroom has a tiled shower, garden tub, and walk in closet! The basement has both finished and unfinished space! There is a large finished family room that has access to outside and a place to put a grill or additional seating. There is also a finished bedroom and full bath on this level. Need unfinished space for storage? There is plenty! Finally, for the men, a wonderful workshop area! This is currently set up for woodworking but could accommodate any handyman hobby! The Homecoming subdivision also offers sidewalks, street lights, a large field for play, playground equipment, basketball court, and beautiful pavilion perfect for birthday parties or family gatherings! Schedule a showing for this home today!
This property is off market, which means it's not currently listed for sale or rent on Zillow. This may be different from what's available on other websites or public sources.
