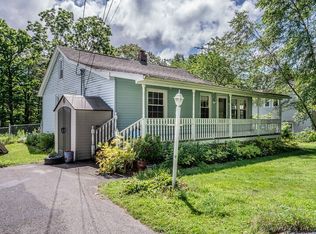THIS HOUSE IS REALLY A NEW CONSTRUCTION,NEW ROOF,SIDING,FLOORS,WINDOWS,PLUMBING,FURNACE,TWO CAR GARAGE,CENTRAL AIR, NATURAL GAS HEAT/HOT WATER,NEW APPLIANCES,GRANITE COUNTERS,LEVEL YARD FOUR BEDROOMS,TWO AND A HALF BATHS, A MUST SEE.
This property is off market, which means it's not currently listed for sale or rent on Zillow. This may be different from what's available on other websites or public sources.
