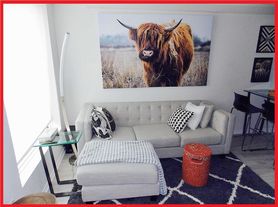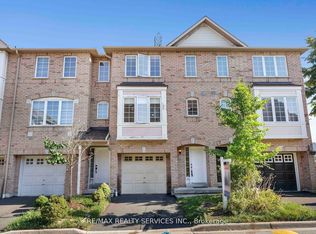Spacious and sun-filled 2-bedroom plus den, 2-bathroom condo o?ering approx. 1,250 sq ft of functional living space in the heart of Etobicoke. This well-maintained unit features a large eat-in kitchen, open-concept living/dining area with walk-out to an oversized balcony, generous primary bedroom with ensuite bath, and a versatile den area ideal for o?ce or storage.Ensuite laundry and plenty of closet space throughout.The building is packed with amenities: indoor & outdoor pools, fitness centre, party/games room, sauna, car charging stations and 24-hour security. Conveniently located near Hwy 427, 401, QEW, Pearson Airport, TTC transit, shopping (SherwayGardens), schools, and parks
IDX information is provided exclusively for consumers' personal, non-commercial use, that it may not be used for any purpose other than to identify prospective properties consumers may be interested in purchasing, and that data is deemed reliable but is not guaranteed accurate by the MLS .
Apartment for rent
C$3,250/mo
511 The West Mall #508, Toronto, ON M9C 1G5
3beds
Price may not include required fees and charges.
Apartment
Available now
Air conditioner, window unit
In area laundry
1 Attached garage space parking
Electric, radiant
What's special
Functional living spaceLarge eat-in kitchenOversized balconyGenerous primary bedroomEnsuite bathVersatile den areaEnsuite laundry
- 8 days |
- -- |
- -- |
Travel times
Facts & features
Interior
Bedrooms & bathrooms
- Bedrooms: 3
- Bathrooms: 2
- Full bathrooms: 2
Rooms
- Room types: Recreation Room
Heating
- Electric, Radiant
Cooling
- Air Conditioner, Window Unit
Appliances
- Laundry: In Area
Video & virtual tour
Property
Parking
- Total spaces: 1
- Parking features: Attached
- Has attached garage: Yes
- Details: Contact manager
Features
- Exterior features: Balcony, Building Insurance included in rent, Concierge, Exercise Room, Heating included in rent, Heating system: Radiant, Heating: Electric, Hydro included in rent, In Area, Indoor Pool, Lot Features: Park, Public Transit, Open Balcony, Park, Parking included in rent, Party Room/Meeting Room, Public Transit, Recreation Room, Snow Removal included in rent, Underground, Water included in rent, YCC
Details
- Parcel number: 110860047
Construction
Type & style
- Home type: Apartment
- Property subtype: Apartment
Utilities & green energy
- Utilities for property: Water
Community & HOA
Community
- Features: Pool
HOA
- Amenities included: Pool
Location
- Region: Toronto
Financial & listing details
- Lease term: Contact For Details
Price history
Price history is unavailable.
Neighborhood: Etobicoke West Mall
There are 2 available units in this apartment building

