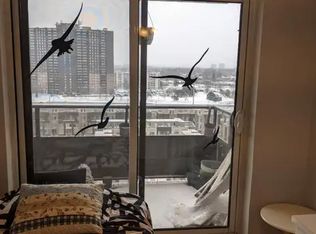Welcome To One Of The Largest, Rarely Offered, Corner Unit, With Fantastic Panoramic View Of City,Cn Tower And Lake Ontario. Fully Renovated To The Highest Standards With High Quality Materials And Workmanship. Modern Kitchen With Ss Appliances, Granite Counter Tops And Back Splash.Extra Large Living/Dining Area With Walk Out To A Large Private Balcony. Oversize Bedrooms, 2 Full Bath, W/I Closet. B/I Closet Organizers In All Closets.Prime Location. 10+++
This property is off market, which means it's not currently listed for sale or rent on Zillow. This may be different from what's available on other websites or public sources.
