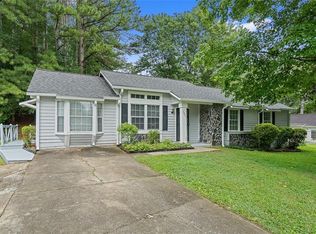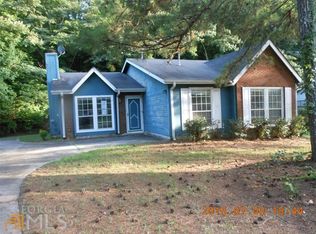Closed
$270,000
511 Tarragon Way SW, Atlanta, GA 30331
3beds
1,284sqft
Single Family Residence, Residential
Built in 1986
9,522.22 Square Feet Lot
$253,100 Zestimate®
$210/sqft
$2,150 Estimated rent
Home value
$253,100
$240,000 - $266,000
$2,150/mo
Zestimate® history
Loading...
Owner options
Explore your selling options
What's special
Welcome to this charming home with a cozy fireplace, complemented by a natural color palette throughout. The kitchen boasts a nice backsplash, perfect for meal prep and gatherings. Other rooms offer flexible living space, allowing for creativity and versatility. The primary bathroom features good under sink storage for all your essentials. Step outside to the fenced backyard with a sitting area, perfect for enjoying the outdoors. With fresh interior and exterior paint, the home feels bright and inviting. Partial flooring replacement in some areas adds a touch of modernity. Don't miss out on this wonderful opportunity to make this house your home!
Zillow last checked: 8 hours ago
Listing updated: April 12, 2024 at 11:30pm
Listing Provided by:
Kadie StidhamOchoa,
Opendoor Brokerage, LLC 404-796-8789,
Tanya Pickens,
Opendoor Brokerage, LLC
Bought with:
Ross Crain, 423495
EXP Realty, LLC.
Source: FMLS GA,MLS#: 7351683
Facts & features
Interior
Bedrooms & bathrooms
- Bedrooms: 3
- Bathrooms: 2
- Full bathrooms: 2
- Main level bathrooms: 2
- Main level bedrooms: 3
Primary bedroom
- Features: Master on Main
- Level: Master on Main
Bedroom
- Features: Master on Main
Primary bathroom
- Features: Tub/Shower Combo
Dining room
- Features: Other
Kitchen
- Features: Pantry, Stone Counters
Heating
- Central
Cooling
- Central Air
Appliances
- Included: Dishwasher, Gas Range, Microwave
- Laundry: Laundry Room, Main Level
Features
- Other
- Flooring: Carpet, Ceramic Tile, Vinyl
- Windows: None
- Basement: None
- Number of fireplaces: 1
- Fireplace features: Living Room
- Common walls with other units/homes: No Common Walls
Interior area
- Total structure area: 1,284
- Total interior livable area: 1,284 sqft
- Finished area above ground: 1,284
- Finished area below ground: 0
Property
Parking
- Parking features: None
Accessibility
- Accessibility features: None
Features
- Levels: One
- Stories: 1
- Patio & porch: None
- Exterior features: Other
- Pool features: None
- Spa features: None
- Fencing: Chain Link
- Has view: Yes
- View description: Other
- Waterfront features: None
- Body of water: None
Lot
- Size: 9,522 sqft
- Features: Other
Details
- Additional structures: None
- Parcel number: 14F002500040515
- Other equipment: None
- Horse amenities: None
Construction
Type & style
- Home type: SingleFamily
- Architectural style: Traditional
- Property subtype: Single Family Residence, Residential
Materials
- Wood Siding, Other
- Foundation: Slab
- Roof: Composition
Condition
- Resale
- New construction: No
- Year built: 1986
Utilities & green energy
- Electric: 110 Volts
- Sewer: Public Sewer
- Water: Public
- Utilities for property: Electricity Available, Natural Gas Available, Sewer Available
Green energy
- Energy efficient items: None
- Energy generation: None
Community & neighborhood
Security
- Security features: Security System Owned
Community
- Community features: Other
Location
- Region: Atlanta
- Subdivision: Wilson-Mill Meadows
Other
Other facts
- Listing terms: Cash,Conventional,VA Loan
- Road surface type: Paved
Price history
| Date | Event | Price |
|---|---|---|
| 4/11/2024 | Sold | $270,000$210/sqft |
Source: | ||
| 3/16/2024 | Pending sale | $270,000$210/sqft |
Source: | ||
| 3/12/2024 | Listed for sale | $270,000+15.1%$210/sqft |
Source: | ||
| 3/1/2024 | Sold | $234,600$183/sqft |
Source: Public Record Report a problem | ||
Public tax history
| Year | Property taxes | Tax assessment |
|---|---|---|
| 2024 | $988 +147.1% | $80,160 |
| 2023 | $400 -46.7% | $80,160 +13.3% |
| 2022 | $751 +64.4% | $70,720 +52.7% |
Find assessor info on the county website
Neighborhood: Wilson Mill Meadows
Nearby schools
GreatSchools rating
- 3/10Miles Elementary SchoolGrades: PK-5Distance: 0.5 mi
- 3/10Young Middle SchoolGrades: 6-8Distance: 2 mi
- 3/10Mays High SchoolGrades: 9-12Distance: 1.4 mi
Schools provided by the listing agent
- Elementary: Miles
- Middle: Jean Childs Young
- High: Benjamin E. Mays
Source: FMLS GA. This data may not be complete. We recommend contacting the local school district to confirm school assignments for this home.
Get a cash offer in 3 minutes
Find out how much your home could sell for in as little as 3 minutes with a no-obligation cash offer.
Estimated market value
$253,100
Get a cash offer in 3 minutes
Find out how much your home could sell for in as little as 3 minutes with a no-obligation cash offer.
Estimated market value
$253,100

