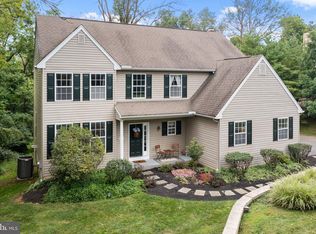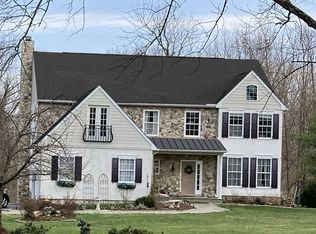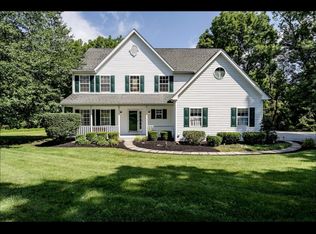Sold for $732,000
$732,000
511 Swedesford Rd, Malvern, PA 19355
4beds
2,947sqft
Single Family Residence
Built in 1996
1.5 Acres Lot
$831,300 Zestimate®
$248/sqft
$4,168 Estimated rent
Home value
$831,300
$790,000 - $881,000
$4,168/mo
Zestimate® history
Loading...
Owner options
Explore your selling options
What's special
Welcome to 511 Swedesford Road! This Colonial-style single family home is a true gem! As you approach, you'll be immediately struck by the charming exterior, with low maintenance vinyl siding and mature plantings. Step inside, and you'll discover a residence that has been lovingly cared for and tastefully updated. The two-story foyer welcomes you with an air of sophistication, and you'll immediately notice the warm hardwood floors that extend into the adjacent living room and dining room. The newly installed carpets provide a plush and inviting atmosphere throughout the rest of the home. The heart of this home is undoubtedly the eat-in kitchen, a culinary enthusiast's dream. It boasts 42" cabinets, stunning granite countertops, and top-of-the-line stainless steel appliances. The eating area is perfect for casual dining, and a sliding glass door leads to a freshly stained two-tier deck with a charming pergola – a wonderful space for outdoor entertainment. Flowing seamlessly from the kitchen is the family room, where you'll find tiger wood hardwood floors and a double-sided wood-burning fireplace. The adjacent solarium, with its vaulted ceilings and inlaid tile floor, offers a quiet space for relaxing or entertaining. Upstairs, three bright and spacious bedrooms share a full hall bathroom. The bathroom features a single vanity with ample storage, a tub/shower combination, and a brand-new skylight that fills the space with natural light. The primary bedroom is a true sanctuary, featuring a private office or sitting room with elegant French doors, a large walk-in closet, and additional unfinished storage. The en-suite primary bathroom is equally impressive, offering a double vanity, a luxurious soaking tub, and a step-in shower with glass doors. The finished, daylight walkout basement is a versatile space, complete with a den or game room with recessed lighting and window seats with hidden storage plus a full bathroom that includes a single vanity and a step-in shower stall. There's also extra finished space that could serve as a bedroom, office, or a flex space to suit your needs. Additionally, ample unfinished storage space ensures you have room for all your belongings. Plus, a sliding glass door opens to the lower level of the deck, providing easy access to the beautifully landscaped backyard which backs to the serene Chester Valley Trail and the scenic Battle of the Clouds Park. Nature lovers and outdoor enthusiasts will appreciate the easy access to these picturesque destinations. Located in the highly regarded Great Valley School District and within close proximity to Malvern Borough, public transportation, and major routes, this home offers the perfect blend of comfort and convenience. Don't miss the opportunity to make this meticulously maintained and thoughtfully updated property your own!
Zillow last checked: 8 hours ago
Listing updated: December 21, 2023 at 05:17am
Listed by:
Bill McGarrigle 484-874-4777,
RE/MAX Main Line-Paoli
Bought with:
Annie Hartman, RS330351
RE/MAX Main Line-Paoli
Source: Bright MLS,MLS#: PACT2055476
Facts & features
Interior
Bedrooms & bathrooms
- Bedrooms: 4
- Bathrooms: 4
- Full bathrooms: 3
- 1/2 bathrooms: 1
- Main level bathrooms: 1
Basement
- Area: 0
Heating
- Forced Air, Propane
Cooling
- Central Air, Electric
Appliances
- Included: Water Heater
- Laundry: Main Level, Laundry Room
Features
- Attic, Ceiling Fan(s), Family Room Off Kitchen, Eat-in Kitchen
- Flooring: Carpet, Ceramic Tile, Hardwood
- Windows: Skylight(s)
- Basement: Full,Walk-Out Access
- Number of fireplaces: 1
- Fireplace features: Double Sided
Interior area
- Total structure area: 2,947
- Total interior livable area: 2,947 sqft
- Finished area above ground: 2,947
- Finished area below ground: 0
Property
Parking
- Total spaces: 2
- Parking features: Built In, Garage Faces Side, Inside Entrance, Attached, Driveway
- Attached garage spaces: 2
- Has uncovered spaces: Yes
Accessibility
- Accessibility features: None
Features
- Levels: Two
- Stories: 2
- Patio & porch: Deck
- Pool features: None
Lot
- Size: 1.50 Acres
Details
- Additional structures: Above Grade, Below Grade
- Parcel number: 4203 0111.0600
- Zoning: R
- Special conditions: Standard
Construction
Type & style
- Home type: SingleFamily
- Architectural style: Colonial
- Property subtype: Single Family Residence
Materials
- Vinyl Siding
- Foundation: Concrete Perimeter
- Roof: Architectural Shingle
Condition
- Excellent
- New construction: No
- Year built: 1996
Utilities & green energy
- Sewer: On Site Septic
- Water: Public
Community & neighborhood
Location
- Region: Malvern
- Subdivision: Swedesford Woods
- Municipality: EAST WHITELAND TWP
Other
Other facts
- Listing agreement: Exclusive Right To Sell
- Listing terms: Cash,Conventional
- Ownership: Fee Simple
Price history
| Date | Event | Price |
|---|---|---|
| 12/21/2023 | Sold | $732,000-1.1%$248/sqft |
Source: | ||
| 12/4/2023 | Pending sale | $740,000$251/sqft |
Source: | ||
| 11/25/2023 | Contingent | $740,000$251/sqft |
Source: | ||
| 11/20/2023 | Price change | $740,000-4.5%$251/sqft |
Source: | ||
| 11/3/2023 | Listed for sale | $774,900+121.5%$263/sqft |
Source: | ||
Public tax history
| Year | Property taxes | Tax assessment |
|---|---|---|
| 2025 | $7,575 +3.6% | $248,930 |
| 2024 | $7,310 +2.5% | $248,930 |
| 2023 | $7,133 +2.7% | $248,930 |
Find assessor info on the county website
Neighborhood: 19355
Nearby schools
GreatSchools rating
- 8/10Kathryn D. Markley El SchoolGrades: K-5Distance: 0.9 mi
- 7/10Great Valley Middle SchoolGrades: 6-8Distance: 1.1 mi
- 10/10Great Valley High SchoolGrades: 9-12Distance: 1 mi
Schools provided by the listing agent
- Elementary: K.d. Markley
- Middle: Great Valley M.s.
- High: Great Valley
- District: Great Valley
Source: Bright MLS. This data may not be complete. We recommend contacting the local school district to confirm school assignments for this home.
Get a cash offer in 3 minutes
Find out how much your home could sell for in as little as 3 minutes with a no-obligation cash offer.
Estimated market value$831,300
Get a cash offer in 3 minutes
Find out how much your home could sell for in as little as 3 minutes with a no-obligation cash offer.
Estimated market value
$831,300


