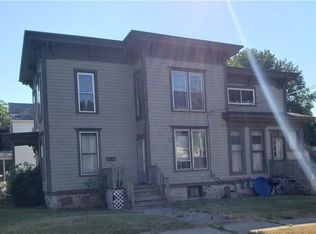Completely renovated and updated charming 4 bedroom, 2 full bath, single family home in a quiet neighborhood in the heart of Fulton. Hand crafted with care and expertise, this home includes all new flooring, cabinetry, ceilings, and wood work throughout. It has a unique, rustic country style. Open floor plan with large formal dining room. All brand new pluming, electric, furnace and hot water tank. Large 2 car detached garage, new roof and a secluded, partially fenced back yard.
This property is off market, which means it's not currently listed for sale or rent on Zillow. This may be different from what's available on other websites or public sources.
