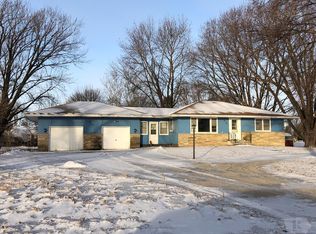Brick ranch style home located on the edge of town with double attached garage and 3 seasons room on the back. This spacious floor plan has a lot of built in storage with cupboards and even walk-in closets. Master suite and two other bedrooms located on the main level and the space to finish off a bedroom in the basement. Living room has a wood burning fireplace and the formal dining room is quite large. Conveniently arranged kitchen w/ oak cabinets, all appliances included and in the closet laundry. Lower level has large family room w/ wood burning fireplace, pool table and ping pong. The basement also has a 3rd bathroom w/ sauna.
This property is off market, which means it's not currently listed for sale or rent on Zillow. This may be different from what's available on other websites or public sources.

