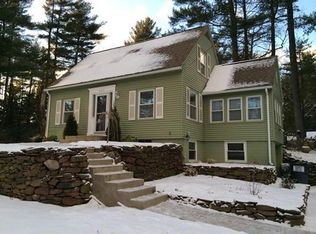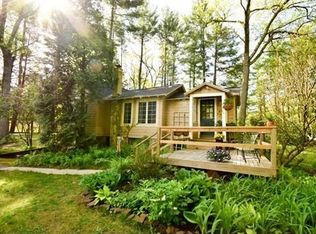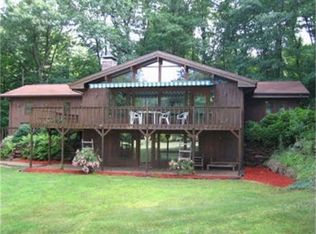This property is off market, which means it's not currently listed for sale or rent on Zillow. This may be different from what's available on other websites or public sources.
Off market
Street View
Zestimate®
$346,900
511 Springfield St, Wilbraham, MA 01095
3beds
1baths
1,322sqft
SingleFamily
Built in 1932
1 Acres Lot
$346,900 Zestimate®
$262/sqft
$2,638 Estimated rent
Home value
$346,900
$330,000 - $364,000
$2,638/mo
Zestimate® history
Loading...
Owner options
Explore your selling options
What's special
Facts & features
Interior
Bedrooms & bathrooms
- Bedrooms: 3
- Bathrooms: 1
Heating
- Other, Gas
Features
- Basement: Partially finished
Interior area
- Total interior livable area: 1,322 sqft
Property
Parking
- Parking features: Garage - Attached
Features
- Exterior features: Other
Lot
- Size: 1 Acres
Details
- Parcel number: WILBM11050B236L4607
Construction
Type & style
- Home type: SingleFamily
- Architectural style: Conventional
Materials
- Roof: Shake / Shingle
Condition
- Year built: 1932
Community & neighborhood
Location
- Region: Wilbraham
Price history
| Date | Event | Price |
|---|---|---|
| 1/23/2023 | Sold | $295,000$223/sqft |
Source: MLS PIN #73059747 Report a problem | ||
| 11/25/2022 | Listed for sale | $295,000$223/sqft |
Source: MLS PIN #73059747 Report a problem | ||
Public tax history
Tax history is unavailable.
Find assessor info on the county website
Neighborhood: 01095
Nearby schools
GreatSchools rating
- 5/10Stony Hill SchoolGrades: 2-3Distance: 0.6 mi
- 5/10Wilbraham Middle SchoolGrades: 6-8Distance: 1.1 mi
- 8/10Minnechaug Regional High SchoolGrades: 9-12Distance: 1.3 mi

Get pre-qualified for a loan
At Zillow Home Loans, we can pre-qualify you in as little as 5 minutes with no impact to your credit score.An equal housing lender. NMLS #10287.


