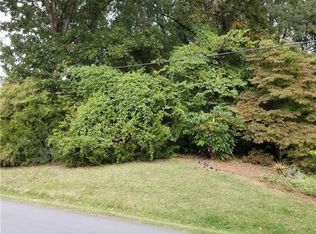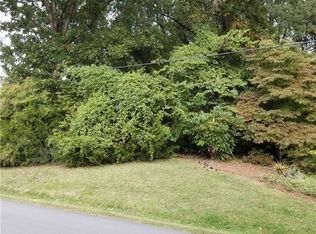Lovely Brick Ranch on a beautifully wooded corner lot in Ridgecrest subdivision. High Point city limits and services with a Jamestown mailing address. Potential of 5 bedrooms but basement rooms need new flooring. House freshly painted throughout the interior. Hardwood floors in large Living Room, hall way and 3 bedrooms. Kitchen is funtional but ready for some updates. Dining area is open to the kitchen and has a large picture window that offers a grand view of the wooded rear yard and big deck. New roof in 2019. This hard to find Ranch home with a half daylight basement is active. 1/3 acre Wooded lot next door is available for $30,000 and can be sold jointly or separately, MLS # 998101.
This property is off market, which means it's not currently listed for sale or rent on Zillow. This may be different from what's available on other websites or public sources.

