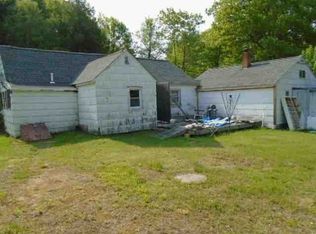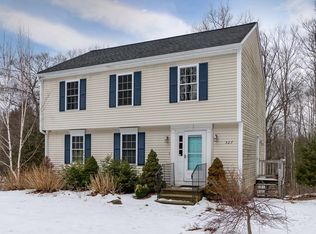Sold for $490,000
$490,000
511 South Rd, Templeton, MA 01468
4beds
2,464sqft
Single Family Residence
Built in 1988
1 Acres Lot
$508,500 Zestimate®
$199/sqft
$3,989 Estimated rent
Home value
$508,500
$463,000 - $559,000
$3,989/mo
Zestimate® history
Loading...
Owner options
Explore your selling options
What's special
Welcome to this stunning 4-bedroom, 2.5-bath Colonial home, boasting 2,464 square feet of beautifully designed living space. Don't let the demure curbside of this home confuse you, this home is packed with space and updates! The completely remodeled 1st floor boasts a spacious living area with gorgeous, brand new, top-of-the-line kitchen, family room, formal living room, dining room AND breakfast area all rounded out with a half bath. Upstairs will knock your socks off with a huge front to back primary bedroom, ensuite, and walk-in closet as well as 3 other large bedrooms and full bathroom. Outside you can have all the fun with your full acre lot with 2 yr old above ground pool, large deck, and spacious and level backyard. The brand new Generac, automatic start generator will give you a peace of mind like no other as will the gorgeous new metal roof with transferable warranty. This home offers additional finished basement space, large 2 car garage, and so much more. Don't miss this one
Zillow last checked: 8 hours ago
Listing updated: September 30, 2024 at 11:25am
Listed by:
Kelly Brown 978-413-2288,
ERA Key Realty Services - Worcester 508-853-0964
Bought with:
Apple Country Team
Keller Williams Realty North Central
Source: MLS PIN,MLS#: 73244492
Facts & features
Interior
Bedrooms & bathrooms
- Bedrooms: 4
- Bathrooms: 3
- Full bathrooms: 2
- 1/2 bathrooms: 1
- Main level bathrooms: 1
Primary bedroom
- Features: Bathroom - Half, Ceiling Fan(s), Walk-In Closet(s), Flooring - Wall to Wall Carpet
- Level: Second
Bedroom 2
- Features: Ceiling Fan(s), Flooring - Wall to Wall Carpet
- Level: Second
Bedroom 3
- Features: Ceiling Fan(s), Flooring - Wall to Wall Carpet
- Level: Second
Primary bathroom
- Features: Yes
Bathroom 1
- Features: Bathroom - Half
- Level: Main,First
Bathroom 2
- Features: Bathroom - Full, Bathroom - With Tub & Shower, Flooring - Laminate
- Level: Second
Bathroom 3
- Features: Bathroom - Full, Bathroom - With Tub & Shower
- Level: Second
Dining room
- Features: Ceiling Fan(s), Flooring - Vinyl
- Level: Main,First
Family room
- Features: Ceiling Fan(s), Flooring - Vinyl, Window(s) - Picture
- Level: Main,First
Kitchen
- Features: Ceiling Fan(s), Flooring - Vinyl, Dining Area, Countertops - Stone/Granite/Solid, Countertops - Upgraded, Kitchen Island, Cabinets - Upgraded, Deck - Exterior, Exterior Access, Remodeled, Slider, Stainless Steel Appliances
- Level: Main,First
Living room
- Features: Wood / Coal / Pellet Stove, Ceiling Fan(s), Flooring - Vinyl, Window(s) - Bay/Bow/Box
- Level: Main,First
Heating
- Hot Water, Oil
Cooling
- None
Appliances
- Included: Range, Dishwasher, Microwave, Refrigerator, Water Softener, Plumbed For Ice Maker
- Laundry: Electric Dryer Hookup, Washer Hookup, In Basement
Features
- Ceiling Fan(s), Closet, Bonus Room, Internet Available - Unknown
- Flooring: Tile, Vinyl, Carpet, Flooring - Wall to Wall Carpet
- Doors: Storm Door(s)
- Windows: Insulated Windows
- Basement: Full,Partially Finished,Bulkhead
- Number of fireplaces: 1
- Fireplace features: Living Room
Interior area
- Total structure area: 2,464
- Total interior livable area: 2,464 sqft
Property
Parking
- Total spaces: 8
- Parking features: Detached, Paved Drive, Off Street, Paved
- Garage spaces: 2
- Uncovered spaces: 6
Features
- Patio & porch: Deck
- Exterior features: Deck, Pool - Above Ground, Storage
- Has private pool: Yes
- Pool features: Above Ground
Lot
- Size: 1 Acres
- Features: Cleared, Level
Details
- Parcel number: 3986238
- Zoning: AR2
Construction
Type & style
- Home type: SingleFamily
- Architectural style: Colonial
- Property subtype: Single Family Residence
Materials
- Frame
- Foundation: Concrete Perimeter
- Roof: Metal
Condition
- Year built: 1988
Utilities & green energy
- Electric: Generator, 200+ Amp Service, Generator Connection
- Sewer: Private Sewer
- Water: Private
- Utilities for property: for Gas Range, for Gas Oven, for Electric Dryer, Washer Hookup, Icemaker Connection, Generator Connection
Community & neighborhood
Security
- Security features: Security System
Community
- Community features: Public Transportation, Shopping, Stable(s), Golf, Medical Facility, Laundromat, Bike Path, Conservation Area, Highway Access, House of Worship, Private School, Public School
Location
- Region: Templeton
Other
Other facts
- Road surface type: Paved
Price history
| Date | Event | Price |
|---|---|---|
| 9/30/2024 | Sold | $490,000-2%$199/sqft |
Source: MLS PIN #73244492 Report a problem | ||
| 8/16/2024 | Contingent | $499,900$203/sqft |
Source: MLS PIN #73244492 Report a problem | ||
| 7/9/2024 | Price change | $499,900-3.9%$203/sqft |
Source: MLS PIN #73244492 Report a problem | ||
| 5/30/2024 | Listed for sale | $520,000-1%$211/sqft |
Source: MLS PIN #73244492 Report a problem | ||
| 12/30/2023 | Listing removed | $525,000$213/sqft |
Source: MLS PIN #73164391 Report a problem | ||
Public tax history
| Year | Property taxes | Tax assessment |
|---|---|---|
| 2025 | $5,750 +18.2% | $474,400 +22.8% |
| 2024 | $4,866 +7.5% | $386,200 +10.2% |
| 2023 | $4,528 +0.3% | $350,500 +18.4% |
Find assessor info on the county website
Neighborhood: 01468
Nearby schools
GreatSchools rating
- 5/10Narragansett Middle SchoolGrades: 5-7Distance: 4.6 mi
- 4/10Narragansett Regional High SchoolGrades: 8-12Distance: 4.6 mi
Schools provided by the listing agent
- Elementary: Tms
- Middle: Nms
- High: Nrhs
Source: MLS PIN. This data may not be complete. We recommend contacting the local school district to confirm school assignments for this home.
Get a cash offer in 3 minutes
Find out how much your home could sell for in as little as 3 minutes with a no-obligation cash offer.
Estimated market value$508,500
Get a cash offer in 3 minutes
Find out how much your home could sell for in as little as 3 minutes with a no-obligation cash offer.
Estimated market value
$508,500

