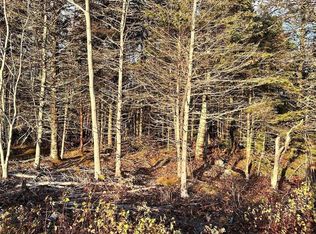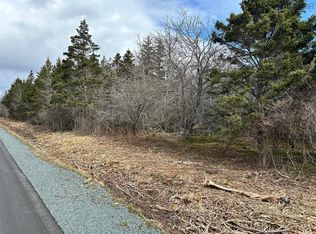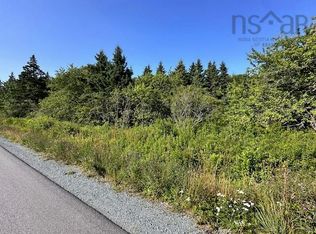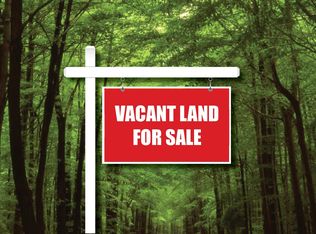Beautiful sunrises over the Atlantic Ocean await you in this 3 bedroom one level home in beautiful Mersey Point. This home sits on a one acre lot, and takes in expansive views of the Atlantic Ocean. Featuring a spacious kitchen/living room area, along with patio doors that open onto the large deck, you'll love to spend your days taking in the views that the Atlantic Ocean has to offer! Rounding out the main floor of this home are 3 bedrooms and 2 full bathrooms (including an ensuite bathroom). Downstairs you'll find a large unfinished basement, that is great for storage, or could be developed into a large rec room if one wished! The wood fireplace will keep you nice and toasty in the winter! If you're looking for a home with a garage, look no further... This property features a 3 bay garage (40 x 28), with large doors - perfect for storing an RV or boats! It is fully wired and contains a pellet stove to keep you warm in the winter months. This home also features a modern metal roof, paved driveway and a second shed (16 x 10) to store a lawn mower and all of your gardening tools...or you could convert it into a bunkie for your guests! Located just 3 or 4 minutes away from Liverpool, you'll enjoy 'rural living' while still being near all of the amenities that Liverpool has to offer such as a modern hospital, schools, rec centre and theatre! Numerous beaches within a 10 minute drive, and the Halifax International Airport is less than 2 hrs away.... What are you waiting for? Call today to book your viewing.
This property is off market, which means it's not currently listed for sale or rent on Zillow. This may be different from what's available on other websites or public sources.



