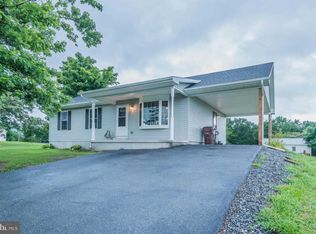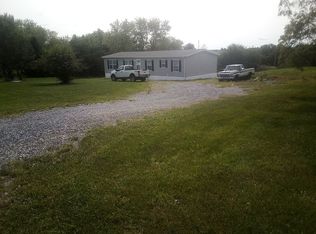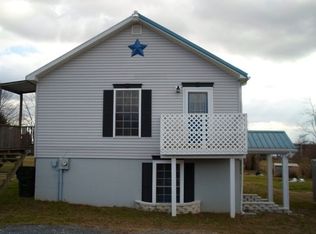Sold for $276,000 on 10/03/25
$276,000
511 Shed Rd, Newville, PA 17241
2beds
1,135sqft
Single Family Residence
Built in 1979
0.69 Acres Lot
$277,900 Zestimate®
$243/sqft
$1,602 Estimated rent
Home value
$277,900
$253,000 - $306,000
$1,602/mo
Zestimate® history
Loading...
Owner options
Explore your selling options
What's special
Charming ranch home on a spacious lot in Newville! Welcome to this well-maintained ranch nestled on a quiet street in Lower Mifflin Twp. Situated on a generous lot that is backed by a tree line and a wonderfully fenced in, flat backyard. This home offers both comfort and convenience with numerous updates from the current owner. Step inside to discover a spacious family room with beautiful hardwood floors spanning wall to wall. The current sellers love this home and had so many dreams and visions for it serving their family but have had some recent life changes. In their short ownership they were able to provide so many wonderful updates for the next owner. These updates include adding central A/C and a new HVAC system, a french drain around the perimeter of the basement, new interior doors, a sump pump with a battery back up, upgraded electrical throughout the home, added recessed lighting, removed the electric baseboard heaters and painted the interior of the home. The roof is also relatively recent (2018) ensuring peace of mind for years to come. Enjoy your morning coffee or evening relaxation on the back patio and make the most of the fenced-in backyard, perfect for pets, play, or gardening. With plenty of outdoor space and upgrades already in place, this home is truly move-in ready. Don’t miss out, schedule your private showing today!
Zillow last checked: 8 hours ago
Listing updated: October 03, 2025 at 06:10am
Listed by:
Trenton Sneidman 717-364-6291,
Keller Williams of Central PA,
Co-Listing Agent: Michelle Sneidman 717-439-6531,
Keller Williams of Central PA
Bought with:
Mr. Andrew Fisher, RS357915
Coldwell Banker Realty
Source: Bright MLS,MLS#: PACB2045574
Facts & features
Interior
Bedrooms & bathrooms
- Bedrooms: 2
- Bathrooms: 2
- Full bathrooms: 2
- Main level bathrooms: 2
- Main level bedrooms: 2
Primary bedroom
- Description: X
- Level: Main
- Area: 216 Square Feet
- Dimensions: 24 x 9
Bedroom 2
- Description: X
- Level: Main
Dining room
- Description: X
- Features: Flooring - HardWood, Ceiling Fan(s)
- Level: Main
- Dimensions: 11 x 8
Kitchen
- Features: Flooring - Ceramic Tile
- Level: Main
Living room
- Level: Main
Mud room
- Level: Main
Heating
- Heat Pump, Electric
Cooling
- Central Air, Electric
Appliances
- Included: Oven/Range - Electric, Dishwasher, Dryer, Refrigerator, Washer, Water Heater, Electric Water Heater
- Laundry: In Basement, Mud Room
Features
- Dining Area, Attic, Bathroom - Tub Shower, Bathroom - Stall Shower, Ceiling Fan(s), Entry Level Bedroom, Floor Plan - Traditional
- Flooring: Hardwood, Ceramic Tile
- Windows: Casement, Replacement
- Basement: Full
- Has fireplace: No
- Fireplace features: Wood Burning Stove
Interior area
- Total structure area: 1,135
- Total interior livable area: 1,135 sqft
- Finished area above ground: 1,135
- Finished area below ground: 0
Property
Parking
- Total spaces: 1
- Parking features: Garage Faces Front, Storage, Garage Door Opener, Asphalt, Attached
- Attached garage spaces: 1
- Has uncovered spaces: Yes
Accessibility
- Accessibility features: None
Features
- Levels: One
- Stories: 1
- Patio & porch: Porch, Breezeway, Patio
- Exterior features: Stone Retaining Walls
- Pool features: None
- Fencing: Back Yard,Full,Wood,Wire
Lot
- Size: 0.69 Acres
- Features: Cleared, Level
Details
- Additional structures: Above Grade, Below Grade
- Parcel number: 15050413015G
- Zoning: RESIDENTIAL
- Special conditions: Standard
Construction
Type & style
- Home type: SingleFamily
- Architectural style: Ranch/Rambler
- Property subtype: Single Family Residence
Materials
- Vinyl Siding, Frame
- Foundation: Block
Condition
- New construction: No
- Year built: 1979
Utilities & green energy
- Electric: 200+ Amp Service
- Sewer: Private Sewer
- Water: Private, Well
Community & neighborhood
Security
- Security features: Smoke Detector(s)
Location
- Region: Newville
- Subdivision: None Available
- Municipality: LOWER MIFFLIN TWP
Other
Other facts
- Listing agreement: Exclusive Right To Sell
- Listing terms: Cash,Conventional,USDA Loan,FHA,VA Loan
- Ownership: Fee Simple
Price history
| Date | Event | Price |
|---|---|---|
| 10/3/2025 | Sold | $276,000-1.4%$243/sqft |
Source: | ||
| 8/23/2025 | Pending sale | $279,995$247/sqft |
Source: | ||
| 8/16/2025 | Listed for sale | $279,995+20.2%$247/sqft |
Source: | ||
| 6/9/2025 | Sold | $233,000+8.4%$205/sqft |
Source: | ||
| 4/25/2025 | Pending sale | $215,000$189/sqft |
Source: | ||
Public tax history
| Year | Property taxes | Tax assessment |
|---|---|---|
| 2025 | $2,514 +2.8% | $132,300 |
| 2024 | $2,446 +1.3% | $132,300 |
| 2023 | $2,414 +2.2% | $132,300 |
Find assessor info on the county website
Neighborhood: 17241
Nearby schools
GreatSchools rating
- 6/10Newville El SchoolGrades: K-5Distance: 4.5 mi
- 6/10Big Spring Middle SchoolGrades: 6-8Distance: 5.4 mi
- 4/10Big Spring High SchoolGrades: 9-12Distance: 5.4 mi
Schools provided by the listing agent
- High: Big Spring
- District: Big Spring
Source: Bright MLS. This data may not be complete. We recommend contacting the local school district to confirm school assignments for this home.

Get pre-qualified for a loan
At Zillow Home Loans, we can pre-qualify you in as little as 5 minutes with no impact to your credit score.An equal housing lender. NMLS #10287.


