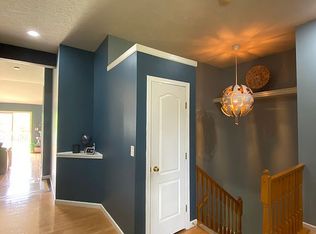NO STEPS!!!! Hancock, ranch plan, End Unit with large eat in kitchen, hardwood flooring, master has designer bath and large walk in closet, Crown molding, private wooded rear view, 2 car attached garage, walk out finished lower w/family room, fireplace, wet bar, custom built in corner cabinetry & LL bedroom, full bath. Workshop in lower level, could be additional bedroom, Dining Room can be first floor study. Community Pool and Clubhouse. Minutes to downtown Cincinnati &The International Airport. Speaker system throughout, even patio and deck. Awning for upper deck. SELL the LAWNMOWER!!!
This property is off market, which means it's not currently listed for sale or rent on Zillow. This may be different from what's available on other websites or public sources.

