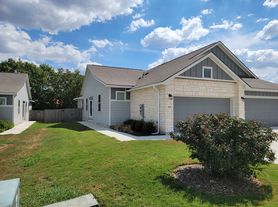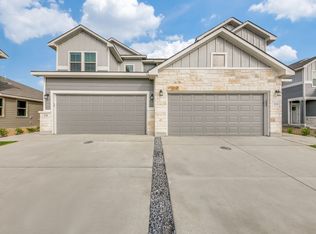This new home offers easy, comfortable living with everything on one level. The open floor plan connects the kitchen, living, and dining areas-great for relaxing or entertaining. The primary suite is tucked away for privacy and includes a spacious bath and walk-in closet. Three additional bedrooms provide plenty of room for family, guests, or a home office. Modern finishes throughout, plus a great location close to shopping, dining, and major employers. **refrigerator, washer, dryer, sod, and irrigation to be installed** Don't miss out on the perfect home! Schedule your tour today! We offer security deposit assistance!! All residents enroll in Resident Benefit Package for $49.95/month (will be added to monthly rent), which includes renter's insurance, HVAC filter delivery every 60 days, move-in concierge services, a best-in-class resident rewards program, and more! See Screening Criteria for details. $90 lease initiation fee. Must have Pet Screening with application. Must complete Pet Screening with application. https
erabrokers-sa. petscreening. com/ *photos are artist renderings. options may change. new photos to be uploaded soon*
House for rent
$1,650/mo
511 Sarah Way, Marion, TX 78124
4beds
1,575sqft
Price may not include required fees and charges.
Single family residence
Available now
Cats, small dogs OK
Central air
In unit laundry
Attached garage parking
Forced air
What's special
Open floor plan
- 4 days |
- -- |
- -- |
Travel times
Zillow can help you save for your dream home
With a 6% savings match, a first-time homebuyer savings account is designed to help you reach your down payment goals faster.
Offer exclusive to Foyer+; Terms apply. Details on landing page.
Facts & features
Interior
Bedrooms & bathrooms
- Bedrooms: 4
- Bathrooms: 2
- Full bathrooms: 2
Heating
- Forced Air
Cooling
- Central Air
Appliances
- Included: Dishwasher, Disposal, Dryer, Range Oven, Refrigerator, Washer
- Laundry: In Unit
Features
- Walk In Closet
- Flooring: Carpet
Interior area
- Total interior livable area: 1,575 sqft
Property
Parking
- Parking features: Attached
- Has attached garage: Yes
- Details: Contact manager
Features
- Patio & porch: Porch
- Exterior features: Heating system: ForcedAir, Walk In Closet
- Fencing: Fenced Yard
Construction
Type & style
- Home type: SingleFamily
- Property subtype: Single Family Residence
Community & HOA
Location
- Region: Marion
Financial & listing details
- Lease term: 1 Year
Price history
| Date | Event | Price |
|---|---|---|
| 10/13/2025 | Listed for rent | $1,650$1/sqft |
Source: Zillow Rentals | ||
| 10/1/2025 | Sold | -- |
Source: | ||
| 9/2/2025 | Pending sale | $213,999$136/sqft |
Source: | ||
| 8/19/2025 | Price change | $213,999-18.9%$136/sqft |
Source: | ||
| 7/11/2025 | Listed for sale | $263,999$168/sqft |
Source: | ||

