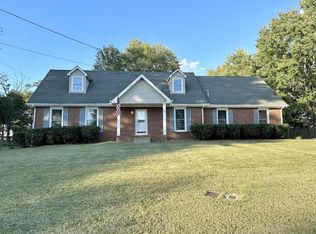Closed
$320,000
511 Sango Rd, Clarksville, TN 37043
3beds
2,134sqft
Single Family Residence, Residential
Built in 1987
0.45 Acres Lot
$320,900 Zestimate®
$150/sqft
$2,113 Estimated rent
Home value
$320,900
$305,000 - $337,000
$2,113/mo
Zestimate® history
Loading...
Owner options
Explore your selling options
What's special
Close to interstate, groceries, shopping, schools & anything else you may need! This 3BR 3 full bath home in Sango is ready for new owner's. Enter thru basement foyer area to bonus/rec room with full bath (endless possibilities with this space) 1 car garage. Main level has one Living area with tons of natural light! Kitchen nook with add on area for dining or office! 2 hall bedrooms with shared bath plus Master with in room full bath as well. Front Bedroom features private porch area! Back yard fully fenced with extra large deck area/fire pit/storage building & Gorgeous mature trees
Zillow last checked: 8 hours ago
Listing updated: November 04, 2025 at 07:17am
Listing Provided by:
Christian Black 931-801-8660,
Century 21 Platinum Properties
Bought with:
Kayla Gunter, 296812
Century 21 Platinum Properties
Source: RealTracs MLS as distributed by MLS GRID,MLS#: 2970192
Facts & features
Interior
Bedrooms & bathrooms
- Bedrooms: 3
- Bathrooms: 3
- Full bathrooms: 3
- Main level bedrooms: 3
Heating
- Central, Electric
Cooling
- Central Air, Electric
Appliances
- Included: Electric Oven, Range, Dishwasher, Disposal, Microwave, Refrigerator
- Laundry: Electric Dryer Hookup, Washer Hookup
Features
- High Speed Internet
- Flooring: Carpet, Laminate, Tile
- Basement: Full,Exterior Entry
Interior area
- Total structure area: 2,134
- Total interior livable area: 2,134 sqft
- Finished area above ground: 1,369
- Finished area below ground: 765
Property
Parking
- Total spaces: 1
- Parking features: Garage Door Opener, Garage Faces Front
- Attached garage spaces: 1
Features
- Levels: Two
- Stories: 2
- Patio & porch: Porch, Covered, Deck
Lot
- Size: 0.45 Acres
Details
- Additional structures: Storage
- Parcel number: 063063O E 00200 00011063O
- Special conditions: Standard
Construction
Type & style
- Home type: SingleFamily
- Architectural style: Colonial
- Property subtype: Single Family Residence, Residential
Materials
- Brick
- Roof: Shingle
Condition
- New construction: No
- Year built: 1987
Utilities & green energy
- Sewer: Public Sewer
- Water: Public
- Utilities for property: Electricity Available, Water Available, Cable Connected
Community & neighborhood
Location
- Region: Clarksville
- Subdivision: Countryside Estates
Price history
| Date | Event | Price |
|---|---|---|
| 11/3/2025 | Sold | $320,000+48.8%$150/sqft |
Source: | ||
| 6/8/2020 | Sold | $215,000+34.4%$101/sqft |
Source: | ||
| 8/25/2011 | Sold | $160,000+3.3%$75/sqft |
Source: Public Record Report a problem | ||
| 2/4/2008 | Sold | $154,900+34.8%$73/sqft |
Source: Public Record Report a problem | ||
| 1/12/2004 | Sold | $114,900+27.7%$54/sqft |
Source: Public Record Report a problem | ||
Public tax history
| Year | Property taxes | Tax assessment |
|---|---|---|
| 2024 | $2,276 +18.7% | $76,375 +68% |
| 2023 | $1,918 | $45,450 |
| 2022 | $1,918 +41.1% | $45,450 |
Find assessor info on the county website
Neighborhood: Countryside Estates
Nearby schools
GreatSchools rating
- 9/10Sango Elementary SchoolGrades: K-5Distance: 1 mi
- 7/10Rossview Middle SchoolGrades: 6-8Distance: 3.6 mi
- 7/10Clarksville High SchoolGrades: 9-12Distance: 3 mi
Schools provided by the listing agent
- Elementary: Sango Elementary
- Middle: Rossview Middle
- High: Rossview High
Source: RealTracs MLS as distributed by MLS GRID. This data may not be complete. We recommend contacting the local school district to confirm school assignments for this home.
Get a cash offer in 3 minutes
Find out how much your home could sell for in as little as 3 minutes with a no-obligation cash offer.
Estimated market value$320,900
Get a cash offer in 3 minutes
Find out how much your home could sell for in as little as 3 minutes with a no-obligation cash offer.
Estimated market value
$320,900
