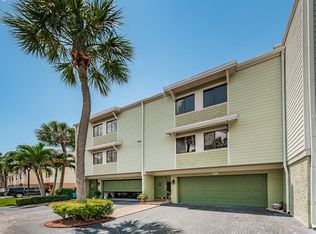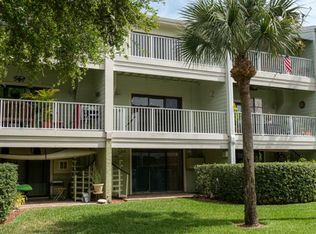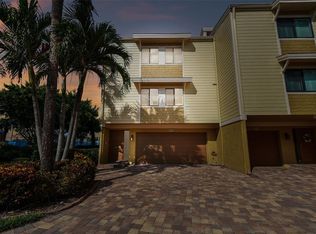Location. Location. Location. Live the Island life in this luxury Key West style community located on Paradise Island on desirable Treasure Island. Village of Paradise is a 2 acre community located on a private peninsula! Enjoy resort style living in a beautiful, waterfront community, where units are rarely available. This updated town home is vacant and move in ready! It features 3 bedrooms, 2.5 baths, 2 large balconies, and a ground level patio with lush tropical landscaped view. The open concept main floor offers a spacious sunken living room, nicely remodeled eat-in kitchen with granite counter tops, kitchen bar, wine fridge, wood cabinetry and newer stainless appliances, and wood burning fireplace. The master bedroom retreat with cedar plank ceilings, walk-in closet, oversized master bath with his/her sinks, and large walk-in shower with skylight. This unit has storage galore including an air conditioned bonus room and a spacious 2 car garage with new commercial grade garage flooring. The 1st level bonus room with walk out patio area is just steps from the boat slips. Slips available for rental at $75 per month (short waiting list). New roof (July 2019) and new pavers throughout the community, 2 resort style heated pools with covered cabana area and bathrooms, and private fishing dock on property. This is Paradise Island living at it's best with a public waterfront executive golf course, clay tennis court complex and waterfront park next door. Treasure Island beach is a short walk or bike ride away through quaint downtown Treasure Island with cafes and restaurants. Everything you'll ever need is nearby, including hardware, pharmacy & groceries, in a lovely small town feel but close enough to St Pete, Tampa, and Clearwater. Pending painting assessment in next 30-60 days estimated to be $1000 - $1200.
This property is off market, which means it's not currently listed for sale or rent on Zillow. This may be different from what's available on other websites or public sources.


