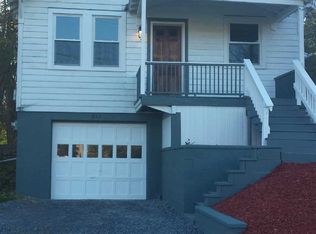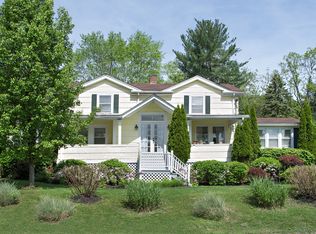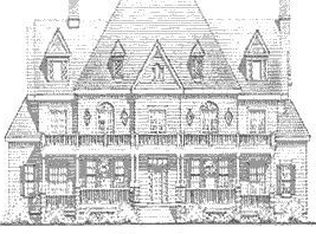Come View this wonderful 4 Bedroom, Cape Style home with front porch Entrance, Features: Not One! But Two First Floor Bedrooms, A light & Bright Spacious Living Room, Hard Wood Floors, All New Windows, Completely Updated & Stylish Eat-in-Kitchen with Granite counters, Stainless Appliances, Ceramic flooring & a Rear Entrance to side porch & property, With Two Bedrooms on Second level, Why not use one as an Office, Den or Play room, Home Freshly painted, One Car Garage with Basement, storage area & Utility's, New Washer, Dryer & New Hot Water Heater, Easy Commute to Shopping, Metro North, Marist & Dutchess Community Colleges, what a Great home for a Great Price!
This property is off market, which means it's not currently listed for sale or rent on Zillow. This may be different from what's available on other websites or public sources.


