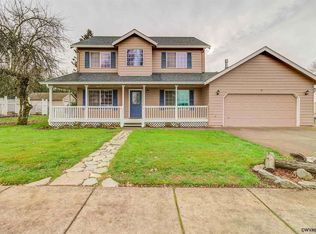Enjoy small-town life in the quiet community of Sublimity! French door entry way into the home. Nice gas fireplace in living room. Dining room w/slider to large covered private patio and fenced back yard. Kitchen with eating bar and lots of storage. Nice Master with lots of closet space and private bath. New furnace and water heater 9/2016. W/D in 2 car garage. RV parking space and all located at the end of a quiet dead end street.
This property is off market, which means it's not currently listed for sale or rent on Zillow. This may be different from what's available on other websites or public sources.
