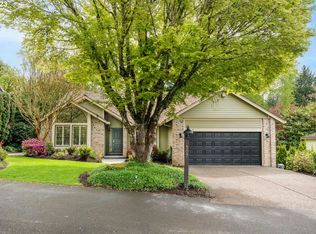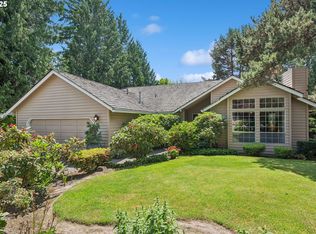Sold
$830,000
511 SW Colony Dr, Portland, OR 97219
3beds
1,628sqft
Residential, Single Family Residence
Built in 1984
10,454.4 Square Feet Lot
$821,100 Zestimate®
$510/sqft
$3,250 Estimated rent
Home value
$821,100
$772,000 - $870,000
$3,250/mo
Zestimate® history
Loading...
Owner options
Explore your selling options
What's special
A peaceful sanctuary in the city - live like you are on vacation year round in this dreamy, modern one level home. High vaulted ceilings with exposed natural wood beams create an airy open interior that flows from the living room through the kitchen & dining space. Walls of windows bring light and the surrounding nature in, creating a serene living experience.This inviting 3 bed/2 bath home lives large and has been updated with designer selected interior and exterior paint (2025), new Berber wool carpet in the bedrooms complemented by modern light fixtures from CB2 and West Elm. Seamlessly transition through the sliding glass doors to the gorgeous new Ipe deck that overlooks the private, beautifully landscaped .24 acre lot. This oasis in the city is surrounded by mature trees that offer natural privacy, while an open lawn provides space to relax, play, or entertain. Located in a quiet, established neighborhood with exceptional amenities, residents enjoy access to a community pool and pool house, tennis and pickle ball courts, and a Tryon Creek trailhead just down the street. The HOA covers water and amenity fees, and also hosts year-round events that foster connection and community. Nestled in the forest yet just minutes to downtown LO/PDX, Sellwood, Multnomah Village, New Seasons, Zupans, cafes plus so much more. Whether you are seeking a peaceful refuge, connected community, or easy access to outdoor adventures, you will find it all here. [Home Energy Score = 3. HES Report at https://rpt.greenbuildingregistry.com/hes/OR10201206]
Zillow last checked: 8 hours ago
Listing updated: July 13, 2025 at 01:39pm
Listed by:
Marisa Swenson 971-285-7955,
Modern Homes Collective
Bought with:
Charity Chesnek, 200307224
Think Real Estate
Source: RMLS (OR),MLS#: 621092526
Facts & features
Interior
Bedrooms & bathrooms
- Bedrooms: 3
- Bathrooms: 2
- Full bathrooms: 2
- Main level bathrooms: 2
Primary bedroom
- Features: Double Sinks, Ensuite, Soaking Tub, Walkin Closet, Walkin Shower, Wallto Wall Carpet
- Level: Main
- Area: 182
- Dimensions: 13 x 14
Bedroom 2
- Features: Closet, Wallto Wall Carpet
- Level: Main
- Area: 121
- Dimensions: 11 x 11
Bedroom 3
- Features: Closet, Wallto Wall Carpet
- Level: Main
- Area: 110
- Dimensions: 10 x 11
Dining room
- Features: Sliding Doors, Vaulted Ceiling
- Level: Main
- Area: 176
- Dimensions: 16 x 11
Kitchen
- Features: Builtin Range, Cook Island, Dishwasher, Disposal, Gas Appliances, Microwave, Free Standing Refrigerator, Vaulted Ceiling
- Level: Main
- Area: 168
- Width: 12
Living room
- Features: Builtin Features, Fireplace, Vaulted Ceiling
- Level: Main
- Area: 384
- Dimensions: 16 x 24
Heating
- Forced Air, Fireplace(s)
Cooling
- Central Air
Appliances
- Included: Dishwasher, Disposal, Down Draft, Free-Standing Gas Range, Free-Standing Refrigerator, Gas Appliances, Microwave, Stainless Steel Appliance(s), Built-In Range, Gas Water Heater
- Laundry: Laundry Room
Features
- Quartz, Vaulted Ceiling(s), Built-in Features, Closet, Cook Island, Double Vanity, Soaking Tub, Walk-In Closet(s), Walkin Shower
- Flooring: Tile, Wall to Wall Carpet
- Doors: Sliding Doors
- Windows: Aluminum Frames, Double Pane Windows
- Basement: Crawl Space
- Number of fireplaces: 1
- Fireplace features: Gas
Interior area
- Total structure area: 1,628
- Total interior livable area: 1,628 sqft
Property
Parking
- Total spaces: 2
- Parking features: Driveway, Off Street, Detached
- Garage spaces: 2
- Has uncovered spaces: Yes
Accessibility
- Accessibility features: One Level, Accessibility
Features
- Levels: One
- Stories: 1
- Patio & porch: Deck
- Exterior features: Yard
Lot
- Size: 10,454 sqft
- Features: Level, Private, Trees, SqFt 10000 to 14999
Details
- Parcel number: R179100
Construction
Type & style
- Home type: SingleFamily
- Architectural style: Contemporary
- Property subtype: Residential, Single Family Residence
Materials
- Cedar
- Roof: Composition
Condition
- Resale
- New construction: No
- Year built: 1984
Utilities & green energy
- Gas: Gas
- Sewer: Public Sewer
- Water: Public
Community & neighborhood
Location
- Region: Portland
- Subdivision: Colony Estates
HOA & financial
HOA
- Has HOA: Yes
- HOA fee: $469 monthly
- Amenities included: Commons, Management, Party Room, Pool, Road Maintenance, Sewer, Tennis Court, Water
Other
Other facts
- Listing terms: Cash,Conventional,FHA,VA Loan
- Road surface type: Paved
Price history
| Date | Event | Price |
|---|---|---|
| 7/11/2025 | Sold | $830,000-1.2%$510/sqft |
Source: | ||
| 6/28/2025 | Pending sale | $839,900$516/sqft |
Source: | ||
| 6/20/2025 | Listed for sale | $839,900+3.1%$516/sqft |
Source: | ||
| 5/20/2022 | Sold | $815,000+16.4%$501/sqft |
Source: | ||
| 4/25/2022 | Pending sale | $699,900$430/sqft |
Source: | ||
Public tax history
| Year | Property taxes | Tax assessment |
|---|---|---|
| 2025 | $10,932 +3.7% | $406,080 +3% |
| 2024 | $10,539 +4% | $394,260 +3% |
| 2023 | $10,134 +2.2% | $382,780 +3% |
Find assessor info on the county website
Neighborhood: Collins View
Nearby schools
GreatSchools rating
- 9/10Stephenson Elementary SchoolGrades: K-5Distance: 1.1 mi
- 8/10Jackson Middle SchoolGrades: 6-8Distance: 1.5 mi
- 8/10Ida B. Wells-Barnett High SchoolGrades: 9-12Distance: 2.1 mi
Schools provided by the listing agent
- Elementary: Stephenson
- Middle: Jackson
- High: Ida B Wells
Source: RMLS (OR). This data may not be complete. We recommend contacting the local school district to confirm school assignments for this home.
Get a cash offer in 3 minutes
Find out how much your home could sell for in as little as 3 minutes with a no-obligation cash offer.
Estimated market value
$821,100
Get a cash offer in 3 minutes
Find out how much your home could sell for in as little as 3 minutes with a no-obligation cash offer.
Estimated market value
$821,100

