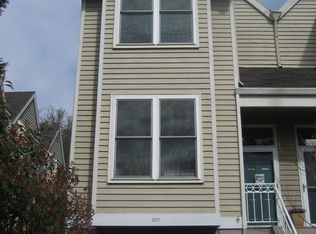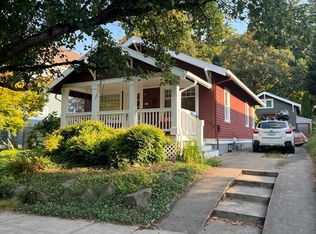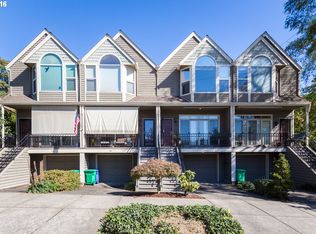Sold
$570,000
511 SE Nehalem St, Portland, OR 97202
2beds
1,615sqft
Residential, Townhouse
Built in 1990
1,742.4 Square Feet Lot
$559,700 Zestimate®
$353/sqft
$2,863 Estimated rent
Home value
$559,700
$515,000 - $610,000
$2,863/mo
Zestimate® history
Loading...
Owner options
Explore your selling options
What's special
Wonderful townhome located perfectly in Sellwood - just half a block from Sellwood Park! A bright, entry welcomes you in and leads you to the main living area of the home. The main level of the townhome is open concept, with an effortless transition between the kitchen, dining room, and living room with a wood burning fireplace with gas starter. A door opens off the living room out to a large deck, a perfect place to entertain or relax amongst the beautiful flowering trees. The modernized kitchen is the ideal space for a home chef, featuring quartz countertops, stainless steel appliances, and an eat in bar. Finishing out the main level is a flexible office/bonus room and a half bathroom. Moving upstairs, you will find the lovely premier suite offering a place to unwind and relax, complete with an ensuite bathroom and walk-in closet. A second bedroom suite with a beautifully updated bathroom offers an opportunity for a home office or guest suite. Nestled between the two bedrooms is the laundry room, boasting convenient built-in shelving. The oversized, two-car tandem garage provides ample storage space for your outdoor gear, bikes, or create a customized at-home workshop or workout space. The HVAC system was completely updated in 2023, with a new gas furnace and A/C. Located just three miles south of downtown Portland and over the Sellwood Bridge, the Sellwood Moreland neighborhood is brimming with unique shops, tasty food and fabulous adventures. Enjoy nearby walking trails, tennis and pickleball courts, baseball field, green lawns, off-leash dog park, boat dock, and a kayak launch. Wander through Oaks Bottom Wildlife Refuge featuring wetlands and deciduous forest with native plants, wildlife, and foot/bike paths. Just minutes from Oaks Amusement Park, Moreland Theater, PDX Sliders, Gino's, Jade Bistro & Patisserie, Antique malls, local boutiques, cozy cafes, and so much more. Don't miss everything that SE Milwaukie Ave and SE 13th Ave have to offer!
Zillow last checked: 8 hours ago
Listing updated: August 20, 2024 at 04:17am
Listed by:
Sue Hill-Sullivan 503-803-5417,
Windermere Realty Trust,
Matt Mahaffy 503-936-3511,
Windermere Realty Trust
Bought with:
Deborah Martin, 200101031
Windermere Realty Trust
Source: RMLS (OR),MLS#: 24405017
Facts & features
Interior
Bedrooms & bathrooms
- Bedrooms: 2
- Bathrooms: 3
- Full bathrooms: 2
- Partial bathrooms: 1
- Main level bathrooms: 1
Primary bedroom
- Features: Bathroom, Double Closet, Suite, Vaulted Ceiling, Wallto Wall Carpet
- Level: Upper
- Area: 252
- Dimensions: 14 x 18
Bedroom 2
- Features: Bathroom, Suite, Vaulted Ceiling, Walkin Closet, Wallto Wall Carpet
- Level: Upper
- Area: 176
- Dimensions: 11 x 16
Dining room
- Features: Builtin Features, Wood Floors
- Level: Main
- Area: 84
- Dimensions: 7 x 12
Kitchen
- Features: Builtin Range, Dishwasher, Eat Bar, Microwave, Builtin Oven, Free Standing Refrigerator, Quartz, Wood Floors
- Level: Main
- Area: 108
- Width: 12
Living room
- Features: Builtin Features, Deck, Fireplace, Wood Floors
- Level: Main
- Area: 288
- Dimensions: 16 x 18
Heating
- Forced Air, Fireplace(s)
Cooling
- Central Air
Appliances
- Included: Built In Oven, Cooktop, Dishwasher, Free-Standing Refrigerator, Microwave, Built-In Range, Gas Water Heater
- Laundry: Laundry Room
Features
- Vaulted Ceiling(s), Bathroom, Suite, Walk-In Closet(s), Built-in Features, Eat Bar, Quartz, Double Closet
- Flooring: Wood, Wall to Wall Carpet
- Number of fireplaces: 1
- Fireplace features: Wood Burning
Interior area
- Total structure area: 1,615
- Total interior livable area: 1,615 sqft
Property
Parking
- Total spaces: 2
- Parking features: Driveway, On Street, Attached, Tandem
- Attached garage spaces: 2
- Has uncovered spaces: Yes
Features
- Stories: 3
- Patio & porch: Deck
- Fencing: Fenced
Lot
- Size: 1,742 sqft
- Features: Level, Trees, SqFt 0K to 2999
Details
- Parcel number: R227535
Construction
Type & style
- Home type: Townhouse
- Property subtype: Residential, Townhouse
- Attached to another structure: Yes
Materials
- Cedar
- Roof: Composition
Condition
- Resale
- New construction: No
- Year built: 1990
Utilities & green energy
- Gas: Gas
- Sewer: Public Sewer
- Water: Public
Community & neighborhood
Location
- Region: Portland
- Subdivision: Sellwood-Moreland
HOA & financial
HOA
- Has HOA: Yes
- HOA fee: $170 monthly
- Amenities included: Commons, Exterior Maintenance
Other
Other facts
- Listing terms: Cash,Conventional
- Road surface type: Paved
Price history
| Date | Event | Price |
|---|---|---|
| 8/19/2024 | Sold | $570,000-1.7%$353/sqft |
Source: | ||
| 7/17/2024 | Pending sale | $579,900$359/sqft |
Source: | ||
| 6/14/2024 | Listed for sale | $579,900+227.6%$359/sqft |
Source: | ||
| 10/17/1997 | Sold | $177,000$110/sqft |
Source: Public Record Report a problem | ||
Public tax history
| Year | Property taxes | Tax assessment |
|---|---|---|
| 2025 | $8,510 +3.7% | $315,840 +3% |
| 2024 | $8,205 +4% | $306,650 +3% |
| 2023 | $7,889 +2.2% | $297,720 +3% |
Find assessor info on the county website
Neighborhood: Sellwood-Moreland
Nearby schools
GreatSchools rating
- 9/10Llewellyn Elementary SchoolGrades: K-5Distance: 0.9 mi
- 8/10Sellwood Middle SchoolGrades: 6-8Distance: 0.6 mi
- 7/10Cleveland High SchoolGrades: 9-12Distance: 2.5 mi
Schools provided by the listing agent
- Elementary: Llewellyn
- Middle: Sellwood
- High: Cleveland
Source: RMLS (OR). This data may not be complete. We recommend contacting the local school district to confirm school assignments for this home.
Get a cash offer in 3 minutes
Find out how much your home could sell for in as little as 3 minutes with a no-obligation cash offer.
Estimated market value
$559,700


