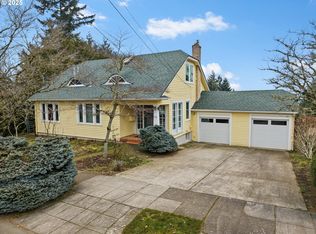Secluded Montavilla home with space for the large family (ideal for family with in law or adult child living at home) Close to Stark St. shops & Mt. Tabor. Park. Massive chef-friendly kitchen with second refrigerator, ample counter space, plenty of storage, and even a small office nook and window seat. 4-5 bedrooms (one could also be a man cave with wet bar and fireplace), 3 full baths, hallway with full sized linen closet & coat closet, dining room, great room with fireplace, laundry room and pantry off kitchen with ample storage, mechanic's dream garage (2 cars wide and 2 cars deep), rooftop patio, fenced in backyard with pergola that has fruit baring grape vines, full garden area out front with multiple raised beds to grow your own produce & herbs, beautiful entryway, downstairs mudroom off garage, and separate downstairs foyer. Fresh paint throughout. All floors recently refinished. New roof and deck. Less than 2-year old 95 % efficient gas furnace and water pipes. LED lights throughout for more savings. This house has a lot to offer to the right family.. One year lease desired; longer lease may be available. $1000 refundable cleaning fee.
This property is off market, which means it's not currently listed for sale or rent on Zillow. This may be different from what's available on other websites or public sources.
