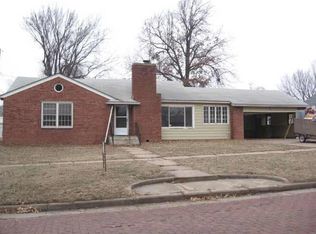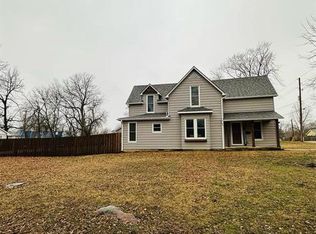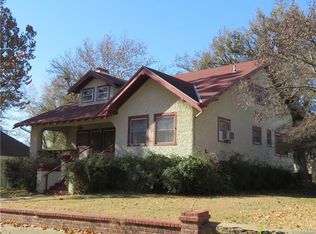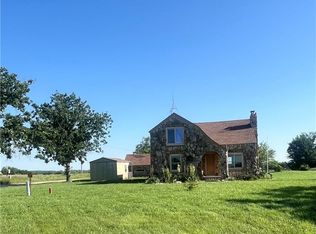This extraordinary home has many unique qualities! You won't want to miss your chance on owning it! From the built-in beds in the upstairs bedrooms (2 which have built-ins and 1 is a bunk bed) to the distinctive walk-in closets (1 with a built-in vanity with mirror inside) to the wood beams on the ceilings in the living room, you will love the charm this home has! Original woodwork including hardwood floors. Office with built-in bookshelves could be a 6th bedroom if needed. Upstairs bathroom has a shower that you could easily finish. NEW roof and exterior paint in 2024. Some fresh interior paint. NEWER breaker panel plus about 90% of the wiring too! NEW Pex plumbing and drain lines. NEW gas lines. Enjoy mornings and evenings sipping your favorite beverage on the wrap around porch. 400 square foot 2-car garage has a concrete floor. 308 square foot 1-car garage has a floored attic and has a 2-car carport attached. 480 square foot shed has a concrete floor, is insulated, has electric and has a floored attic. All of this on over half an acre on a corner lot. This remarkable home is ready for you to move into!
Active
$179,000
511 S State St, Yates Center, KS 66783
5beds
1,922sqft
Est.:
Single Family Residence
Built in 1910
0.64 Acres Lot
$-- Zestimate®
$93/sqft
$-- HOA
What's special
Wrap around porchOffice with built-in bookshelvesDistinctive walk-in closets
- 269 days |
- 83 |
- 7 |
Zillow last checked: 8 hours ago
Listing updated: December 08, 2025 at 05:48pm
Listing Provided by:
Beth Mersman 785-448-7500,
The Kansas Property Place
Source: Heartland MLS as distributed by MLS GRID,MLS#: 2536451
Tour with a local agent
Facts & features
Interior
Bedrooms & bathrooms
- Bedrooms: 5
- Bathrooms: 2
- Full bathrooms: 1
- 1/2 bathrooms: 1
Bedroom 1
- Level: Main
- Dimensions: 11 x 10
Bedroom 2
- Features: Carpet
- Level: Main
- Dimensions: 13 x 11
Bedroom 3
- Features: Built-in Features, Walk-In Closet(s)
- Level: Second
- Dimensions: 12 x 12
Bedroom 4
- Features: Built-in Features, Walk-In Closet(s)
- Level: Second
- Dimensions: 19 x 8
Bedroom 5
- Features: Built-in Features, Walk-In Closet(s)
- Level: Second
- Dimensions: 13 x 10
Bathroom 1
- Features: Shower Over Tub, Vinyl
- Level: Main
- Dimensions: 9 x 5
Bathroom 2
- Level: Second
- Dimensions: 10 x 5
Breakfast room
- Features: Ceramic Tiles
- Level: Main
- Dimensions: 9 x 7
Den
- Features: Ceramic Tiles
- Level: Main
- Dimensions: 15 x 7
Dining room
- Level: Main
- Dimensions: 16 x 12
Kitchen
- Features: Ceramic Tiles
- Level: Main
- Dimensions: 11 x 11
Living room
- Level: Main
- Dimensions: 16 x 14
Office
- Features: Built-in Features, Ceiling Fan(s)
- Level: Main
- Dimensions: 13 x 11
Heating
- Natural Gas
Cooling
- Electric
Appliances
- Laundry: In Basement
Features
- Ceiling Fan(s), Painted Cabinets, Walk-In Closet(s)
- Flooring: Carpet, Ceramic Tile, Laminate, Wood
- Basement: Partial
- Has fireplace: No
Interior area
- Total structure area: 1,922
- Total interior livable area: 1,922 sqft
- Finished area above ground: 1,922
- Finished area below ground: 0
Property
Parking
- Total spaces: 5
- Parking features: Carport, Detached
- Garage spaces: 5
- Has carport: Yes
Features
- Patio & porch: Porch
Lot
- Size: 0.64 Acres
- Features: City Lot, Corner Lot
Details
- Additional structures: Garage(s), Shed(s)
- Parcel number: 1361402018007.000
Construction
Type & style
- Home type: SingleFamily
- Property subtype: Single Family Residence
Materials
- Wood Siding
- Roof: Composition
Condition
- Year built: 1910
Utilities & green energy
- Sewer: Public Sewer
- Water: Public
Community & HOA
Community
- Subdivision: Other
HOA
- Has HOA: No
Location
- Region: Yates Center
Financial & listing details
- Price per square foot: $93/sqft
- Tax assessed value: $105,600
- Annual tax amount: $2,250
- Date on market: 3/16/2025
- Listing terms: Cash,Conventional,FHA,USDA Loan,VA Loan
- Ownership: Private
Estimated market value
Not available
Estimated sales range
Not available
Not available
Price history
Price history
| Date | Event | Price |
|---|---|---|
| 12/9/2025 | Listed for sale | $179,000$93/sqft |
Source: | ||
| 9/14/2025 | Listing removed | $179,000$93/sqft |
Source: | ||
| 7/25/2025 | Price change | $179,000-4.8%$93/sqft |
Source: | ||
| 5/1/2025 | Price change | $188,000-4.6%$98/sqft |
Source: | ||
| 3/17/2025 | Listed for sale | $197,000$102/sqft |
Source: | ||
Public tax history
Public tax history
| Year | Property taxes | Tax assessment |
|---|---|---|
| 2025 | -- | $12,144 +10% |
| 2024 | $2,250 +3% | $11,040 +6.8% |
| 2023 | $2,184 +1.4% | $10,340 +7% |
Find assessor info on the county website
BuyAbility℠ payment
Est. payment
$1,027/mo
Principal & interest
$694
Property taxes
$270
Home insurance
$63
Climate risks
Neighborhood: 66783
Nearby schools
GreatSchools rating
- 5/10Yates Center ElementaryGrades: PK-8Distance: 0.2 mi
- 4/10Yates Center HighGrades: 9-12Distance: 0.7 mi
Schools provided by the listing agent
- Elementary: Yates Center
- Middle: Yates Center
- High: Yates Center
Source: Heartland MLS as distributed by MLS GRID. This data may not be complete. We recommend contacting the local school district to confirm school assignments for this home.
- Loading
- Loading




