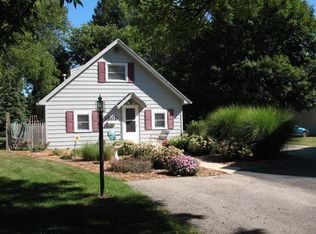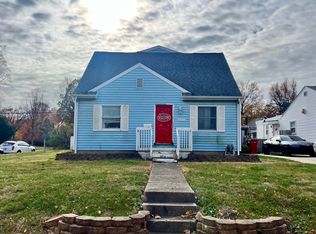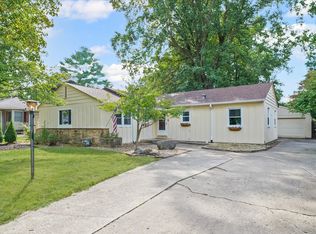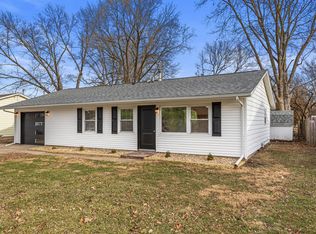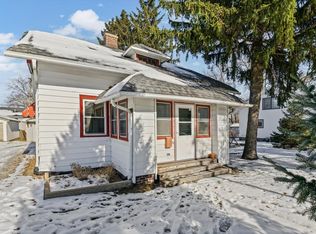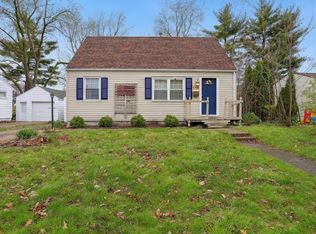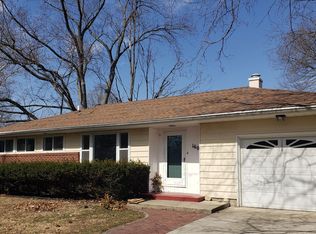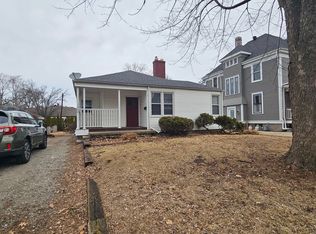Move in Ready Cape Cod style home featuring natural hardwood throughout most of home. Enjoy a main living room, eat-in-kitchen with all appliances that stay, 4 bedrooms, 2 full baths, and full basement, great for storage. Spacious fenced back yard. Oversized 1 car garage with new garage door. *SOLD in the private market before professional photos could be finished
Foreclosed
Est. $230,200
511 S Russell St, Champaign, IL 61821
4beds
1,890sqft
SingleFamily
Built in 1940
60 Square Feet Lot
$230,200 Zestimate®
$122/sqft
$-- HOA
Overview
- 113 days |
- 190 |
- 4 |
Facts & features
Interior
Bedrooms & bathrooms
- Bedrooms: 4
- Bathrooms: 2
- Full bathrooms: 2
Interior area
- Total interior livable area: 1,890 sqft
Property
Lot
- Size: 60 Square Feet
Details
- Parcel number: 432014131013
Construction
Type & style
- Home type: SingleFamily
Condition
- Year built: 1940
Community & HOA
Location
- Region: Champaign
Financial & listing details
- Price per square foot: $122/sqft
- Tax assessed value: $193,560
- Annual tax amount: $5,103
Visit our professional directory to find a foreclosure specialist in your area that can help with your home search.
Find a foreclosure agentForeclosure details
Estimated market value
$230,200
$214,000 - $246,000
$2,145/mo
Price history
Price history
| Date | Event | Price |
|---|---|---|
| 6/18/2025 | Listing removed | $215,000$114/sqft |
Source: | ||
| 4/29/2025 | Contingent | $215,000$114/sqft |
Source: | ||
| 4/22/2025 | Listed for sale | $215,000+16.3%$114/sqft |
Source: | ||
| 4/21/2022 | Sold | $184,900$98/sqft |
Source: | ||
| 3/8/2022 | Pending sale | $184,900+56.7%$98/sqft |
Source: | ||
| 6/7/2012 | Sold | $118,000-5.6%$62/sqft |
Source: | ||
| 1/24/2012 | Price change | $125,000-3.8%$66/sqft |
Source: RE/MAX REALTY ASSOCIATES #2111719 Report a problem | ||
| 9/20/2011 | Price change | $129,900-3.8%$69/sqft |
Source: RE/MAX REALTY ASSOCIATES #2111719 Report a problem | ||
| 7/2/2011 | Price change | $135,000-2.9%$71/sqft |
Source: RE/MAX REALTY ASSOCIATES #2111719 Report a problem | ||
| 5/31/2011 | Price change | $139,000-4.1%$74/sqft |
Source: RE/MAX REALTY ASSOCIATES #2111719 Report a problem | ||
| 4/29/2011 | Price change | $144,900-3.3%$77/sqft |
Source: RE/MAX REALTY ASSOCIATES #2111719 Report a problem | ||
| 4/2/2011 | Listed for sale | $149,900+11%$79/sqft |
Source: RE/MAX Realty Associates #2111719 Report a problem | ||
| 1/10/2005 | Sold | $135,000$71/sqft |
Source: Public Record Report a problem | ||
Public tax history
Public tax history
| Year | Property taxes | Tax assessment |
|---|---|---|
| 2024 | $5,103 +7.3% | $64,520 +9.8% |
| 2023 | $4,758 +7.3% | $58,760 +8.4% |
| 2022 | $4,433 +2.7% | $54,210 +2% |
| 2021 | $4,315 +4.4% | $53,140 +4% |
| 2020 | $4,134 +6.2% | $51,090 +2.1% |
| 2019 | $3,893 | $50,040 +1.6% |
| 2018 | $3,893 +3.9% | $49,260 +3.8% |
| 2017 | $3,746 +11.9% | $47,460 +2.1% |
| 2016 | $3,348 | $46,480 +1.8% |
| 2015 | $3,348 +0.4% | $45,660 |
| 2014 | $3,336 +0.9% | $45,660 |
| 2013 | $3,306 +1% | $45,660 -2% |
| 2012 | $3,274 +4.4% | $46,590 |
| 2011 | $3,137 +0.6% | $46,590 -2.2% |
| 2010 | $3,119 | $47,630 |
| 2009 | -- | $47,630 |
| 2008 | -- | $47,630 +2.9% |
| 2007 | $2,930 +2.2% | $46,290 +5.2% |
| 2006 | $2,868 +8% | $44,020 +9.5% |
| 2005 | $2,656 +5.2% | $40,190 +3.9% |
| 2004 | $2,526 +7.1% | $38,680 +5.5% |
| 2003 | $2,358 +4.1% | $36,660 +11.4% |
| 2002 | $2,264 +7.5% | $32,910 +6.1% |
| 2001 | $2,107 +2.6% | $31,020 +2.2% |
| 2000 | $2,053 | $30,350 |
Find assessor info on the county website
BuyAbility℠ payment
Estimated monthly payment
Boost your down payment with 6% savings match
Earn up to a 6% match & get a competitive APY with a *. Zillow has partnered with to help get you home faster.
Learn more*Terms apply. Match provided by Foyer. Account offered by Pacific West Bank, Member FDIC.Climate risks
Neighborhood: 61821
Nearby schools
GreatSchools rating
- 3/10Westview Elementary SchoolGrades: K-5Distance: 0.2 mi
- 3/10Jefferson Middle SchoolGrades: 6-8Distance: 0.9 mi
- 6/10Centennial High SchoolGrades: 9-12Distance: 0.8 mi
Schools provided by the listing agent
- Elementary: SOC
- High: CENTENNIAL
- District: CHAMPAIGN CUSD 4
Source: The MLS. This data may not be complete. We recommend contacting the local school district to confirm school assignments for this home.
Open to renting?
Browse rentals near this home.- Loading
