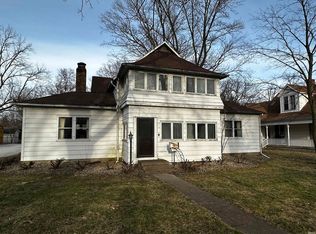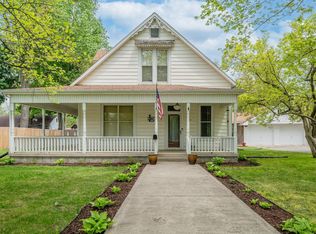Closed
$255,000
511 S Riverside Dr, Winamac, IN 46996
3beds
1,890sqft
Single Family Residence
Built in 2016
8,276.4 Square Feet Lot
$259,600 Zestimate®
$--/sqft
$2,336 Estimated rent
Home value
$259,600
$241,000 - $280,000
$2,336/mo
Zestimate® history
Loading...
Owner options
Explore your selling options
What's special
Welcome to your new home! This beautiful ranch-style house boasts three spacious bedrooms, two full bathrooms, and a two-car garage. Situated on a stunning tree-lined street, this home offers the perfect blend of privacy and natural beauty. Step inside and you'll be greeted by an inviting living room with plenty of natural light. The kitchen features modern appliances and ample counter space, making meal prep a breeze. The adjacent dining area is perfect for hosting family dinners or entertaining guests. The bedrooms are generously sized and offer plenty of closet space. The master bedroom features an en-suite bathroom for added convenience with two walk in closets. The second full bathroom is conveniently located near the other two bedrooms. The two-car garage provides plenty of space for your vehicles and additional storage. The backyard is offers mature trees providing shade and privacy. Enjoy the peace and tranquility of your surroundings from the comfort of your backyard or your front porch. This home is located in a desirable neighborhood and is just a short drive from local shops, restaurants, entertainment and just a block away from the local schools. Don't miss out on the opportunity to make this beautiful house your new home!
Zillow last checked: 8 hours ago
Listing updated: August 13, 2023 at 10:24am
Listed by:
Ryan Harrison Cell:574-870-0338,
Harrison Real Estate
Bought with:
Realtor NonMember MEIAR
NonMember MEIAR
Source: IRMLS,MLS#: 202316670
Facts & features
Interior
Bedrooms & bathrooms
- Bedrooms: 3
- Bathrooms: 2
- Full bathrooms: 2
- Main level bedrooms: 3
Bedroom 1
- Level: Main
Bedroom 2
- Level: Main
Dining room
- Level: Main
- Area: 104
- Dimensions: 13 x 8
Family room
- Level: Main
- Area: 340
- Dimensions: 20 x 17
Kitchen
- Level: Main
- Area: 104
- Dimensions: 13 x 8
Living room
- Level: Main
- Area: 182
- Dimensions: 14 x 13
Heating
- Natural Gas, High Efficiency Furnace
Cooling
- Central Air, Ceiling Fan(s)
Appliances
- Included: Disposal, Range/Oven Hook Up Gas, Dishwasher, Microwave, Refrigerator, Gas Range, Electric Water Heater, Water Softener Owned
- Laundry: Electric Dryer Hookup, Main Level, Washer Hookup
Features
- 1st Bdrm En Suite, Bookcases, Ceiling Fan(s), Walk-In Closet(s), Countertops-Solid Surf, Eat-in Kitchen, Kitchen Island, Tub/Shower Combination, Main Level Bedroom Suite
- Flooring: Hardwood
- Windows: Window Treatments
- Basement: Crawl Space,Concrete,Sump Pump
- Number of fireplaces: 1
- Fireplace features: Family Room, Gas Log
Interior area
- Total structure area: 1,890
- Total interior livable area: 1,890 sqft
- Finished area above ground: 1,890
- Finished area below ground: 0
Property
Parking
- Total spaces: 2
- Parking features: Attached, Garage Door Opener, Garage Utilities, Gravel
- Attached garage spaces: 2
- Has uncovered spaces: Yes
Features
- Levels: One
- Stories: 1
- Patio & porch: Covered, Porch Covered
- Fencing: Decorative
Lot
- Size: 8,276 sqft
- Dimensions: 62x135
- Features: Level, City/Town/Suburb, Near Walking Trail, Landscaped
Details
- Additional parcels included: 6614-13-321-028.000-011
- Parcel number: 661413321005.000011
- Zoning: R1
Construction
Type & style
- Home type: SingleFamily
- Architectural style: Ranch
- Property subtype: Single Family Residence
Materials
- Vinyl Siding
- Roof: Dimensional Shingles
Condition
- New construction: No
- Year built: 2016
Utilities & green energy
- Gas: NIPSCO
- Sewer: City
- Water: City
Community & neighborhood
Security
- Security features: Smoke Detector(s)
Location
- Region: Winamac
- Subdivision: None
Other
Other facts
- Listing terms: Cash,Conventional,FHA,USDA Loan,VA Loan
- Road surface type: Paved
Price history
| Date | Event | Price |
|---|---|---|
| 8/10/2023 | Sold | $255,000+6.7% |
Source: | ||
| 5/22/2023 | Pending sale | $239,000 |
Source: | ||
| 5/21/2023 | Listed for sale | $239,000 |
Source: | ||
Public tax history
| Year | Property taxes | Tax assessment |
|---|---|---|
| 2024 | $56 +1.8% | $3,200 +6.7% |
| 2023 | $55 -0.1% | $3,000 +7.1% |
| 2022 | $55 +4.6% | $2,800 +3.7% |
Find assessor info on the county website
Neighborhood: 46996
Nearby schools
GreatSchools rating
- 8/10Eastern Pulaski Elementary SchoolGrades: PK-5Distance: 0.3 mi
- 6/10Winamac Community Middle SchoolGrades: 6-8Distance: 0.2 mi
- 9/10Winamac Community High SchoolGrades: 9-12Distance: 0.2 mi
Schools provided by the listing agent
- Elementary: Eastern Pulaski
- Middle: Winamac Community
- High: Winamac Community
- District: Eastern Pulaski Community S.D.
Source: IRMLS. This data may not be complete. We recommend contacting the local school district to confirm school assignments for this home.

Get pre-qualified for a loan
At Zillow Home Loans, we can pre-qualify you in as little as 5 minutes with no impact to your credit score.An equal housing lender. NMLS #10287.
Sell for more on Zillow
Get a free Zillow Showcase℠ listing and you could sell for .
$259,600
2% more+ $5,192
With Zillow Showcase(estimated)
$264,792
