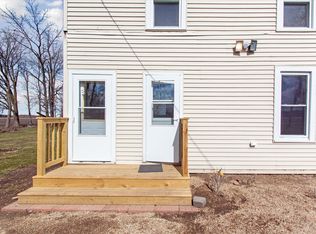Sold for $179,900
$179,900
511 S Harmon Rd, Harmon, IL 61042
3beds
1,520sqft
Single Family Residence
Built in 1901
2.26 Acres Lot
$144,100 Zestimate®
$118/sqft
$1,211 Estimated rent
Home value
$144,100
$99,000 - $193,000
$1,211/mo
Zestimate® history
Loading...
Owner options
Explore your selling options
What's special
2.5 ACRES!!!! FARMETTE LIFE! IT IS HERE! PERFECT NEW and UPDATED 3 bed 1 STUNNING MAIN FLOOR BATHROOM. The dining room and living room have new vinyl plank flooring. The large full bathroom has a very nice soaking tub/shower surrounded by ceramic tile base to relax your worries of the day away, vanity, tile flooring and the laundry area with pec hose hook-up. The upstairs has three good sized bedrooms - master bedroom has two closets with shelves and new carpet. 2nd bedroom has new carpet and 3rd bedroom has nice hardwood flooring. The whole house has been updated over the years- The inside has been freshly painted, New vinyl plank flooring, New carpet, Hardwood floor, New Ceramic tile flooring, New Soaking tub with tile base and wall surround, shower plumbing, Electrical, 200 amp breaker box, NEW Plumbing, NEW Drywall, NEW Hot water heater, Newer windows, Double insulation on the westside of the house, Vinyl siding, Roof, Central air, New wood porches, NEW Doors and NEWscreen doors. Solar Panels are on property new owner will pay $71 a month.
Zillow last checked: 8 hours ago
Listing updated: June 03, 2024 at 08:43am
Listed by:
Katie Oehlberg 779-772-0744,
Re/Max Property Source
Bought with:
NON-NWIAR Member
Northwest Illinois Alliance Of Realtors®
Source: NorthWest Illinois Alliance of REALTORS®,MLS#: 202401030
Facts & features
Interior
Bedrooms & bathrooms
- Bedrooms: 3
- Bathrooms: 1
- Full bathrooms: 1
- Main level bathrooms: 1
Primary bedroom
- Level: Upper
- Area: 190
- Dimensions: 19 x 10
Bedroom 2
- Level: Upper
- Area: 144
- Dimensions: 12 x 12
Bedroom 3
- Level: Upper
- Area: 209
- Dimensions: 19 x 11
Dining room
- Level: Main
- Area: 225
- Dimensions: 15 x 15
Kitchen
- Level: Main
- Area: 209
- Dimensions: 19 x 11
Living room
- Level: Main
- Area: 275
- Dimensions: 25 x 11
Heating
- Forced Air, Propane
Cooling
- Central Air
Appliances
- Included: Water Softener, LP Gas Tank Rented, LP Gas Water Heater
- Laundry: Main Level
Features
- Book Cases Built In, Solid Surface Counters
- Windows: Window Treatments
- Basement: Basement Entrance,Full,Sump Pump
- Has fireplace: No
Interior area
- Total structure area: 1,520
- Total interior livable area: 1,520 sqft
- Finished area above ground: 1,520
- Finished area below ground: 0
Property
Parking
- Total spaces: 6
- Parking features: Barn, Detached, Gravel
- Garage spaces: 6
Features
- Levels: Two
- Stories: 2
- Has view: Yes
- View description: Country
Lot
- Size: 2.26 Acres
- Features: County Taxes, Equestrian, Rural
Details
- Additional structures: Outbuilding
- Parcel number: 09190340000200
Construction
Type & style
- Home type: SingleFamily
- Property subtype: Single Family Residence
Materials
- Siding, Vinyl
- Roof: Shingle
Condition
- Year built: 1901
Utilities & green energy
- Electric: Circuit Breakers
- Sewer: Septic Tank
- Water: Well
Community & neighborhood
Location
- Region: Harmon
- Subdivision: IL
Other
Other facts
- Price range: $179.9K - $179.9K
- Ownership: Fee Simple
- Road surface type: Hard Surface Road
Price history
| Date | Event | Price |
|---|---|---|
| 5/29/2024 | Sold | $179,900-2.7%$118/sqft |
Source: | ||
| 5/1/2024 | Pending sale | $184,900$122/sqft |
Source: | ||
| 4/5/2024 | Price change | $184,900-2.6%$122/sqft |
Source: | ||
| 3/12/2024 | Listed for sale | $189,900$125/sqft |
Source: | ||
Public tax history
Tax history is unavailable.
Neighborhood: 61042
Nearby schools
GreatSchools rating
- 6/10Bureau Valley NorthGrades: PK-5Distance: 7.6 mi
- 7/10Bureau Valley Elementary and JGrades: 3-8Distance: 15.5 mi
- 6/10Bureau Valley High SchoolGrades: 9-12Distance: 15.6 mi
Schools provided by the listing agent
- Elementary: Other/Outside Area
- Middle: Other/Outside Area
- High: Other/Outside Area
- District: Other/Outside Area
Source: NorthWest Illinois Alliance of REALTORS®. This data may not be complete. We recommend contacting the local school district to confirm school assignments for this home.
Get pre-qualified for a loan
At Zillow Home Loans, we can pre-qualify you in as little as 5 minutes with no impact to your credit score.An equal housing lender. NMLS #10287.
