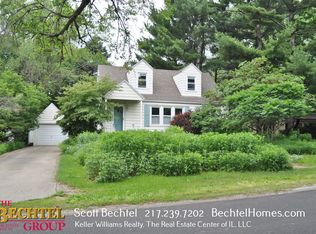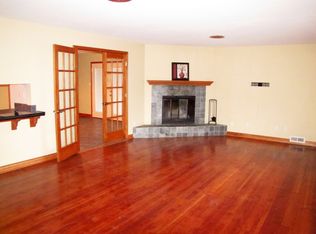Adorable home has the perfect combination...Plenty of original charm & character you love...plus all the modern updates you want! Much larger larger than it looks at over 2400 fin.sqft. Enormous master, 5 BR, 3 full baths. Huge kitchen is recently remodeled, now opened up to FR. Gorgeous new granite, stainless, ceramic back splash & tile flrs. Tons of beautiful hardwood, ceder lined closets, matching built in corner cabinets. Cozy fireplace & Vermont Casting wood stove. Bsmt has water system, Radon mitigation installed DSSR in 2014. 1st Fl. Repl. windows. Lg. fenced back yard with mature trees. Dual zone HVAC, updated electrical, newer garage/driveway & sanitary by Scoonover. Great "Grid 46" location, close/convenient to schools, parks, shopping & bus lines. Priced to sell...call today!
This property is off market, which means it's not currently listed for sale or rent on Zillow. This may be different from what's available on other websites or public sources.

