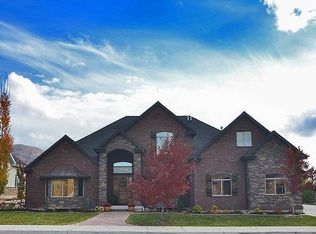Sold on 07/28/25
Street View
Price Unknown
511 S Brushy Ridge Way, Fruit Heights, UT 84037
4beds
3,182sqft
SingleFamily
Built in 2008
0.41 Acres Lot
$1,653,300 Zestimate®
$--/sqft
$3,087 Estimated rent
Home value
$1,653,300
$1.57M - $1.74M
$3,087/mo
Zestimate® history
Loading...
Owner options
Explore your selling options
What's special
511 S Brushy Ridge Way, Fruit Heights, UT 84037 is a single family home that contains 3,182 sq ft and was built in 2008. It contains 4 bedrooms and 4 bathrooms.
The Zestimate for this house is $1,653,300. The Rent Zestimate for this home is $3,087/mo.
Facts & features
Interior
Bedrooms & bathrooms
- Bedrooms: 4
- Bathrooms: 4
- Full bathrooms: 3
- 1/2 bathrooms: 1
Heating
- Other
Features
- Basement: Partially finished
- Has fireplace: No
Interior area
- Total interior livable area: 3,182 sqft
Property
Features
- Exterior features: Brick
- Has view: Yes
- View description: Park, Mountain
Lot
- Size: 0.41 Acres
Details
- Parcel number: 072620112
Construction
Type & style
- Home type: SingleFamily
Materials
- Frame
- Roof: Composition
Condition
- Year built: 2008
Community & neighborhood
Location
- Region: Fruit Heights
HOA & financial
HOA
- Has HOA: Yes
- HOA fee: $13 monthly
Price history
| Date | Event | Price |
|---|---|---|
| 7/28/2025 | Sold | -- |
Source: Agent Provided Report a problem | ||
| 5/13/2025 | Pending sale | $1,700,000$534/sqft |
Source: | ||
| 5/2/2025 | Listed for sale | $1,700,000$534/sqft |
Source: | ||
| 4/21/2025 | Pending sale | $1,700,000$534/sqft |
Source: | ||
| 4/14/2025 | Listed for sale | $1,700,000$534/sqft |
Source: | ||
Public tax history
| Year | Property taxes | Tax assessment |
|---|---|---|
| 2024 | $8,213 +15.4% | $1,530,000 +15.7% |
| 2023 | $7,119 +2.9% | $1,322,000 +3.7% |
| 2022 | $6,917 +17.5% | $1,275,000 +41.4% |
Find assessor info on the county website
Neighborhood: 84037
Nearby schools
GreatSchools rating
- 7/10H C Burton SchoolGrades: PK-6Distance: 0.4 mi
- 7/10Kaysville Jr High SchoolGrades: 7-9Distance: 1.2 mi
- 7/10Davis High SchoolGrades: 10-12Distance: 1 mi
Get a cash offer in 3 minutes
Find out how much your home could sell for in as little as 3 minutes with a no-obligation cash offer.
Estimated market value
$1,653,300
Get a cash offer in 3 minutes
Find out how much your home could sell for in as little as 3 minutes with a no-obligation cash offer.
Estimated market value
$1,653,300
