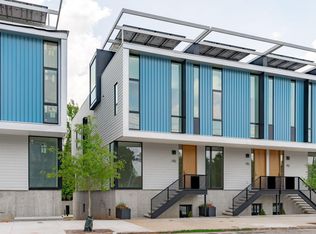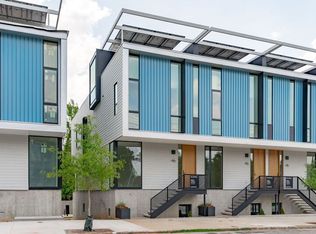Sold for $1,445,000
$1,445,000
511 S Bloodworth St #105, Raleigh, NC 27601
4beds
2,717sqft
Townhouse, Residential
Built in 2024
1,306.8 Square Feet Lot
$1,406,100 Zestimate®
$532/sqft
$4,254 Estimated rent
Home value
$1,406,100
$1.32M - $1.49M
$4,254/mo
Zestimate® history
Loading...
Owner options
Explore your selling options
What's special
As one of the first Net Zero-Ready townhomes in Downtown Raleigh – IDYLE pioneers a new era of sustainable modernism. Designed by award-winning The Raleigh Architecture Company & delivered by local builders, the cutting-edge collection’s high-impact, low-imprint performance raises the bar for new builds and is backed by Southern Energy Management. Boasting 10 townhomes with 3-4 BR, 3.5 BA, and two-car parking across 2,700+ SQ FT, IDYLE balances modern metro energy + maintenance-free ease. Inside, an open-concept main level is primed for entertaining, while an oversized owner’s retreat offers solace a winding staircase away. Above, luxury rooftops offer skyline views to fuel your fun & solar panels to fuel your high-tech home. IDYLE’s NZE potential is customizable to a buyer’s preference, offering upgradable eco-friendly features - Tesla Powerwall, EV-Ready, Solar Panels - to ebb your carbon footprint + erase most of the power bill. Plus, with walkable dining & shopping, commuters & influencers alike can trust their future-proofed home to deliver a premier Downtown lifestyle. Don’t idle - be home by summer 2024.
Zillow last checked: 8 hours ago
Listing updated: October 27, 2025 at 11:59pm
Listed by:
Johnny Chappell 919-737-2247,
Compass -- Raleigh,
Charles A Umstead 919-738-8855,
Compass -- Raleigh
Bought with:
Siobhan Finnamore, 249776
Allen Tate/Raleigh-Glenwood
Eddie Alie, 252708
Allen Tate/Raleigh-Glenwood
Source: Doorify MLS,MLS#: 2542488
Facts & features
Interior
Bedrooms & bathrooms
- Bedrooms: 4
- Bathrooms: 4
- Full bathrooms: 3
- 1/2 bathrooms: 1
Heating
- Electric, Heat Pump, Zoned
Cooling
- Heat Pump, Zoned
Appliances
- Included: Dishwasher, Electric Water Heater, ENERGY STAR Qualified Appliances, Induction Cooktop, Microwave, Plumbed For Ice Maker, Range, Range Hood, Refrigerator, Self Cleaning Oven
- Laundry: Electric Dryer Hookup, Laundry Room, Upper Level
Features
- Bathtub/Shower Combination, Ceiling Fan(s), Double Vanity, Entrance Foyer, High Ceilings, Pantry, Shower Only, Smooth Ceilings, Walk-In Closet(s), Walk-In Shower, Water Closet
- Flooring: Hardwood, Tile
- Number of fireplaces: 1
- Fireplace features: Gas, Living Room
- Common walls with other units/homes: End Unit
Interior area
- Total structure area: 2,717
- Total interior livable area: 2,717 sqft
- Finished area above ground: 2,717
- Finished area below ground: 0
Property
Parking
- Total spaces: 1
- Parking features: Attached, Covered, Garage, Garage Faces Rear, None
- Attached garage spaces: 1
Features
- Levels: Multi/Split, Three Or More
- Exterior features: Balcony
- Has view: Yes
Lot
- Size: 1,306 sqft
- Dimensions: 21 x 71 x 21 x 71
- Features: Landscaped
Details
- Parcel number: 1703867662
- Special conditions: Seller Licensed Real Estate Professional
Construction
Type & style
- Home type: Townhouse
- Architectural style: Contemporary, Modern, Transitional
- Property subtype: Townhouse, Residential
- Attached to another structure: Yes
Materials
- Fiber Cement, Low VOC Paint/Sealant/Varnish
- Foundation: Slab
Condition
- New construction: Yes
- Year built: 2024
Details
- Builder name: Raleigh Architecture
Utilities & green energy
- Sewer: Public Sewer
- Water: Public
Green energy
- Energy efficient items: Lighting, Thermostat
Community & neighborhood
Community
- Community features: Street Lights
Location
- Region: Raleigh
- Subdivision: Bloodworth Townhomes
HOA & financial
HOA
- Has HOA: Yes
- HOA fee: $250 monthly
- Services included: Maintenance Grounds, Maintenance Structure, Road Maintenance, Storm Water Maintenance
Price history
| Date | Event | Price |
|---|---|---|
| 8/30/2024 | Sold | $1,445,000$532/sqft |
Source: | ||
| 4/15/2024 | Pending sale | $1,445,000$532/sqft |
Source: | ||
| 11/17/2023 | Listed for sale | $1,445,000$532/sqft |
Source: | ||
Public tax history
| Year | Property taxes | Tax assessment |
|---|---|---|
| 2025 | $11,965 +249.8% | $1,369,637 +247.8% |
| 2024 | $3,420 +69.6% | $393,800 +112.9% |
| 2023 | $2,017 | $185,000 |
Find assessor info on the county website
Neighborhood: Central
Nearby schools
GreatSchools rating
- 5/10Joyner ElementaryGrades: PK-5Distance: 2.8 mi
- 6/10Moore Square Museum Magnet MidGrades: 6-8Distance: 0.2 mi
- 7/10Needham Broughton HighGrades: 9-12Distance: 1.6 mi
Schools provided by the listing agent
- Elementary: Wake - Joyner
- Middle: Wake - Moore Square Museum
- High: Wake - Broughton
Source: Doorify MLS. This data may not be complete. We recommend contacting the local school district to confirm school assignments for this home.
Get a cash offer in 3 minutes
Find out how much your home could sell for in as little as 3 minutes with a no-obligation cash offer.
Estimated market value$1,406,100
Get a cash offer in 3 minutes
Find out how much your home could sell for in as little as 3 minutes with a no-obligation cash offer.
Estimated market value
$1,406,100

