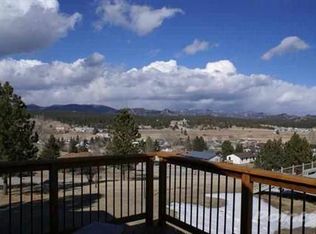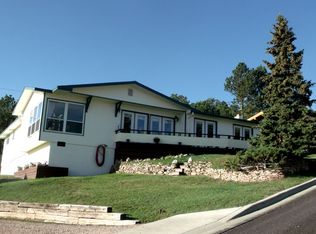Sold for $364,444
$364,444
511 S 11th St, Custer, SD 57730
3beds
1,792sqft
Site Built
Built in 1978
0.33 Acres Lot
$380,700 Zestimate®
$203/sqft
$1,793 Estimated rent
Home value
$380,700
$362,000 - $400,000
$1,793/mo
Zestimate® history
Loading...
Owner options
Explore your selling options
What's special
Situated just a block from the prestigious Pageant Hill area, this exceptional home offers an unparalleled opportunity! Watch the renowned July 4th fireworks from the expansive deck, or savor panoramic vistas that encompass the Needles Mountain ranges and the breathtaking beauty of the Black Hills. The Views from both decks are incredible! Recent enhancements of this 3 bedroom, 2 bath home include a new roof, new convection heating system, premium vinyl flooring and a fresh coat of paint on both levels. The lower level has been thoughtfully transformed, featuring a new bedroom ceiling, sheetrock and the addition of a walk-in closet. Complimenting this transformation, plush new carpeting graces the lower level and an upgraded tiled walk-in shower has been installed in the bathroom. Completing the lower level is a spacious family room, an art/studio space, and well appointed laundry room with ample storage, adding to the overall appeal of this home. Check out the kids cave under the stairs! In case you didn't catch it the first time, the views from the decks of this home are absolutely stunning!! No one can build in front you of you as you own that property also.
Zillow last checked: 8 hours ago
Listing updated: January 17, 2024 at 05:30pm
Listed by:
Andrea Lewis,
Engel & Voelkers Black Hills Spearfish
Bought with:
Andrea Lewis
Engel & Voelkers Black Hills Spearfish
Source: Mount Rushmore Area AOR,MLS#: 78194
Facts & features
Interior
Bedrooms & bathrooms
- Bedrooms: 3
- Bathrooms: 2
- Full bathrooms: 2
- Main level bathrooms: 1
- Main level bedrooms: 2
Primary bedroom
- Description: Lg Closet, Natural light
- Level: Main
- Area: 132
- Dimensions: 12 x 11
Bedroom 2
- Level: Main
- Area: 110
- Dimensions: 11 x 10
Bedroom 3
- Description: New Ceiling, WIC, carpet
- Level: Lower
- Area: 132
- Dimensions: 12 x 11
Family room
- Description: Inviting space/new carpet
Kitchen
- Description: Spacious
- Level: Main
- Dimensions: 15 x 12
Living room
- Description: Slider access to deck
- Level: Main
- Area: 210
- Dimensions: 15 x 14
Heating
- Electric
Appliances
- Included: Dishwasher, Refrigerator, Electric Range Oven, Microwave, Range Hood, Water Softener Owned
- Laundry: Laundry Room, Lower Level
Features
- Walk-In Closet(s), Ceiling Fan(s), Den/Study, Game Room, Workshop
- Flooring: Carpet, Vinyl, Laminate
- Windows: Casement, Double Hung, Vinyl, Window Coverings
- Has basement: No
- Has fireplace: No
Interior area
- Total structure area: 1,792
- Total interior livable area: 1,792 sqft
Property
Parking
- Total spaces: 1
- Parking features: One Car, Detached, Garage Door Opener
- Garage spaces: 1
Features
- Levels: Split Foyer
- Patio & porch: Open Deck
- Has view: Yes
Lot
- Size: 0.33 Acres
- Features: Corner Lot, Views, Lawn, Trees, View
Details
- Parcel number: 014214
Construction
Type & style
- Home type: SingleFamily
- Property subtype: Site Built
Materials
- Frame
- Foundation: Block
- Roof: Composition
Condition
- Year built: 1978
Community & neighborhood
Security
- Security features: Smoke Detector(s)
Location
- Region: Custer
Other
Other facts
- Listing terms: Cash,New Loan
- Road surface type: Paved
Price history
| Date | Event | Price |
|---|---|---|
| 1/16/2024 | Sold | $364,444-0.8%$203/sqft |
Source: | ||
| 12/21/2023 | Contingent | $367,444$205/sqft |
Source: | ||
| 11/2/2023 | Listed for sale | $367,444+67.5%$205/sqft |
Source: | ||
| 4/23/2019 | Sold | $219,333-7.8%$122/sqft |
Source: | ||
| 3/9/2019 | Pending sale | $237,900$133/sqft |
Source: Lampert Properties #60665 Report a problem | ||
Public tax history
| Year | Property taxes | Tax assessment |
|---|---|---|
| 2024 | -- | $277,904 +6.7% |
| 2023 | $3,136 -1.2% | $260,341 +27.4% |
| 2022 | $3,176 +2.7% | $204,407 +8.4% |
Find assessor info on the county website
Neighborhood: 57730
Nearby schools
GreatSchools rating
- 7/10Custer Elementary - 02Grades: K-6Distance: 0.3 mi
- 8/10Custer Middle School - 05Grades: 7-8Distance: 0.4 mi
- 5/10Custer High School - 01Grades: 9-12Distance: 0.4 mi
Schools provided by the listing agent
- District: Custer
Source: Mount Rushmore Area AOR. This data may not be complete. We recommend contacting the local school district to confirm school assignments for this home.

Get pre-qualified for a loan
At Zillow Home Loans, we can pre-qualify you in as little as 5 minutes with no impact to your credit score.An equal housing lender. NMLS #10287.

